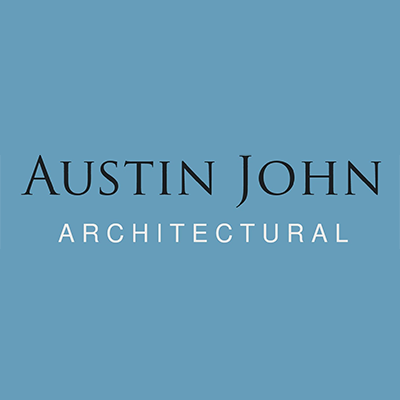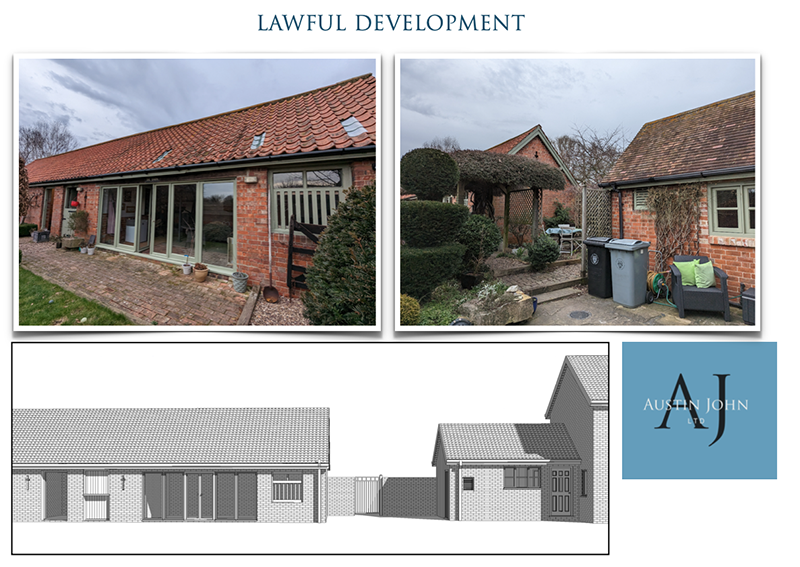Including a covered walkway linking the house to the barn conversion, and internal alterations to the house.
The Project
Something different from the norm with this exciting barn conversion. We wanted to share this fabulous little project which we've just submitted for a barn conversion under a Lawful Development Certificate to include conversion of stables, adding another door to the rear of the building, while linking the barn to the house with a covered walkway and also including some internal alterations to the utility. This is a slightly different approach that submitting a planning application, but still enables our clients to make full use of their property.
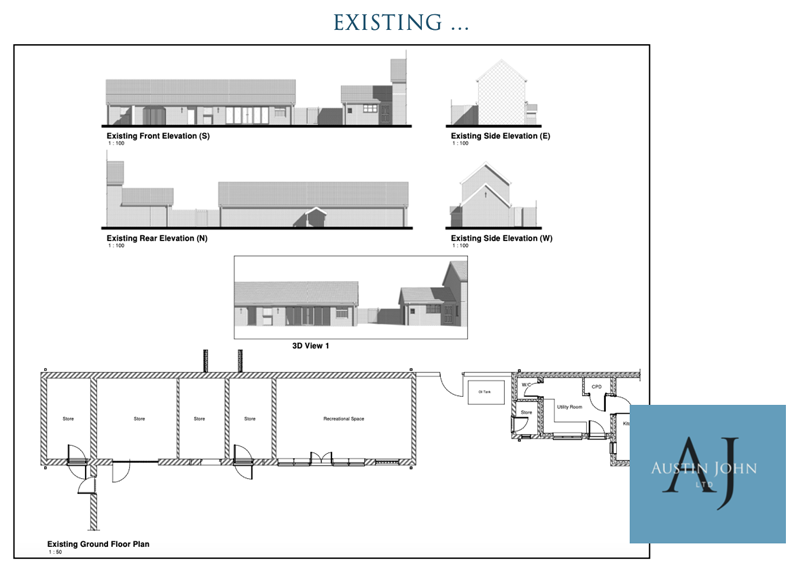
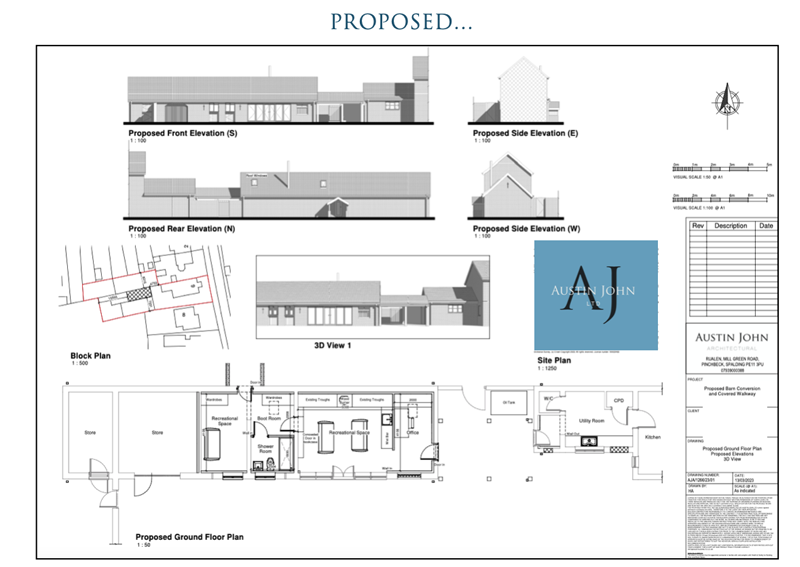
The existing barn is being used recreationally but our clients wanted to make the most of the available space by incorporating some of the stable/store area too, and include a home office.
The proposal includes an open covered walkway, built in Oak with a solid, tiled roof to complement the house and barn conversion, this links the buildings while offering practical solutions for accessing the large garden and oil tank which will be screened.
Sometimes this type of project is in a grey area as to whether it's Permitted Development so with some advice from Local Planning Authority, we submitted the application for a Lawful Development Certificate.
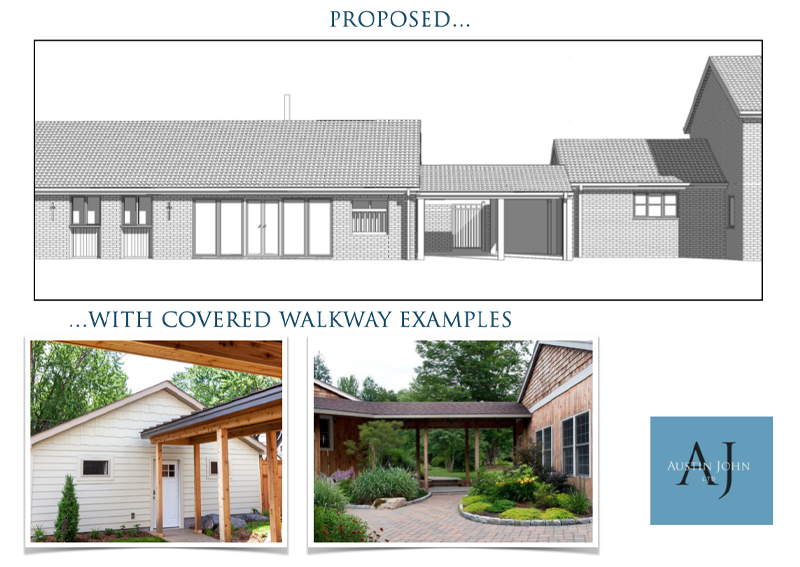
Unsure if you need planning for your project? Why not take a look through our range of planning services, or get in touch via our Contact Form, we'd be happy to have a chat!
Keep up to date with our live projects and office adventures on our Facebook page.
- Click to share on Facebook (Opens in new window) Facebook
- Click to share on X (Opens in new window) X
- Click to share on LinkedIn (Opens in new window) LinkedIn
- Click to share on Pinterest (Opens in new window) Pinterest
- Click to share on WhatsApp (Opens in new window) WhatsApp
- Click to print (Opens in new window) Print
- Click to email a link to a friend (Opens in new window) Email
