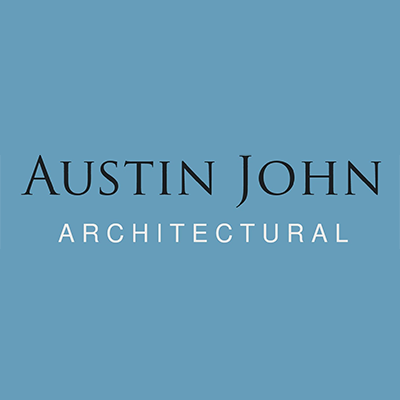The Project
Set within around 67 acres of private woodland, and overlooking the picturesque view of Rutland Water, the Burley-On-The-Hill estate houses an eclectic mix of architectural styles, with each property offering its own unique features. Our clients were looking to design two modest single storey front extensions, one to extend off the existing garage to offer extra storage space and also a new office space, and the second to offer a new bedroom area and en-suite for a growing family.

The existing house currently forms a rough L-shape with a large walled garden to the rear, and extension open grounds to the front. We offered a design that enabled the new bedroom extension to be symmetrical to the existing garage and proposed garage extension, creating a U-shaped front. The proposed front extensions also give our clients a courtyard feel with a larger turning circle for their vehicles, as well as ample space for car parking.

Submission to the Local Planning Authority
Due to the location of the house, we had to propose a design which is sympathetic to the environment in which the dwelling resides. The Registered Park and Gardens at Burley-On-The-Hill is Grade II Listed, as well as a selection of the other properties within the grounds, so our design had to complement the existing building and its surroundings.

When the application was submitted, we also provided a Heritage Impact Statement to acknowledge that, as designers, we were aware of the importance of the surroundings and the historic value of the Burley Estate, and had taken measures to ensure our design would not detriment this value in any way. We also provided further evidence and statements to other bodies who were consulted during the application process, like The Gardens Trust, who wished for some further details to be provided on soft landscaping.

Planning applications for Listed Buildings, or properties like these, that lie within Listed Grounds, can sometimes require further information and consultation than a standard application, but we have vast experience providing Heritage Impact Statements, Listed Building Consent documents and also Design and Access Statements as and when they are required. Contact us today for assistance with your planning application.
Planning Permission Granted
We were delighted when planning permission was granted for this beautiful home, and our designs will be able to create a more functional, practical and thoughtful layout for their home.

Thinking of extending your Listed Building, or wanting to renovate part of your Listed home, please get in touch with us today.
Keep up to date with our live projects and office adventures on our Facebook page.
- Click to share on Facebook (Opens in new window) Facebook
- Click to share on X (Opens in new window) X
- Click to share on LinkedIn (Opens in new window) LinkedIn
- Click to share on Pinterest (Opens in new window) Pinterest
- Click to share on WhatsApp (Opens in new window) WhatsApp
- Click to print (Opens in new window) Print
- Click to email a link to a friend (Opens in new window) Email
