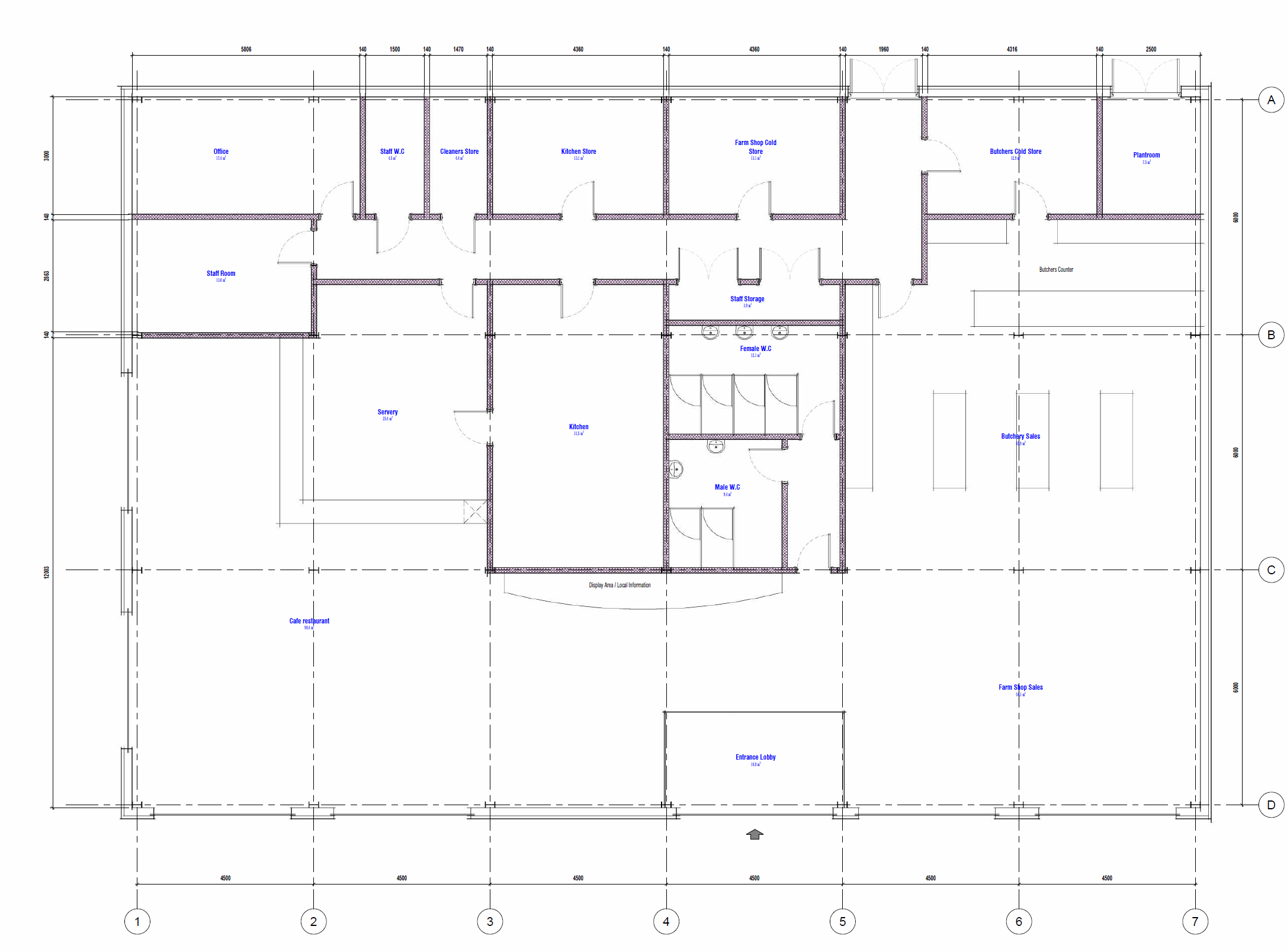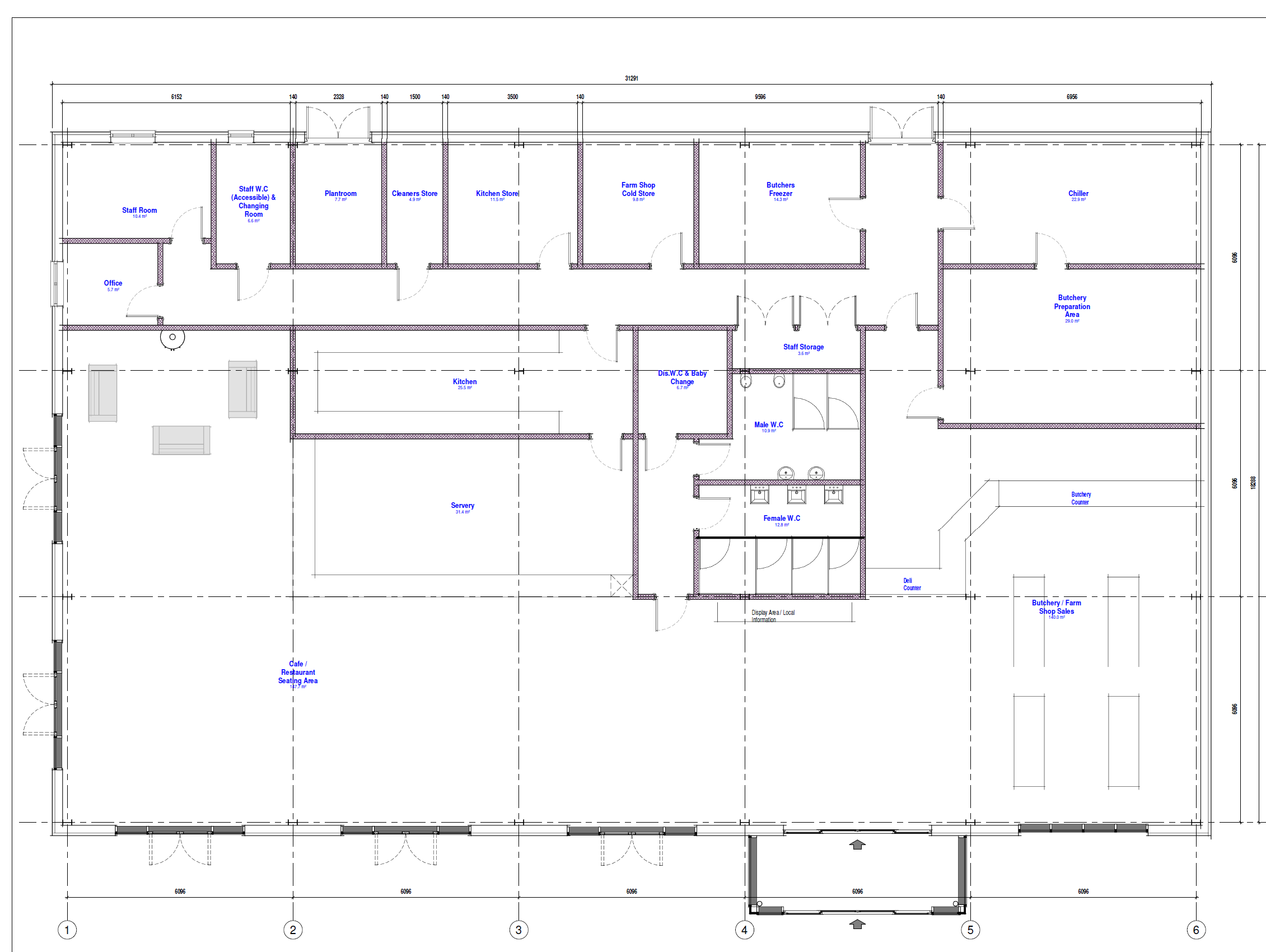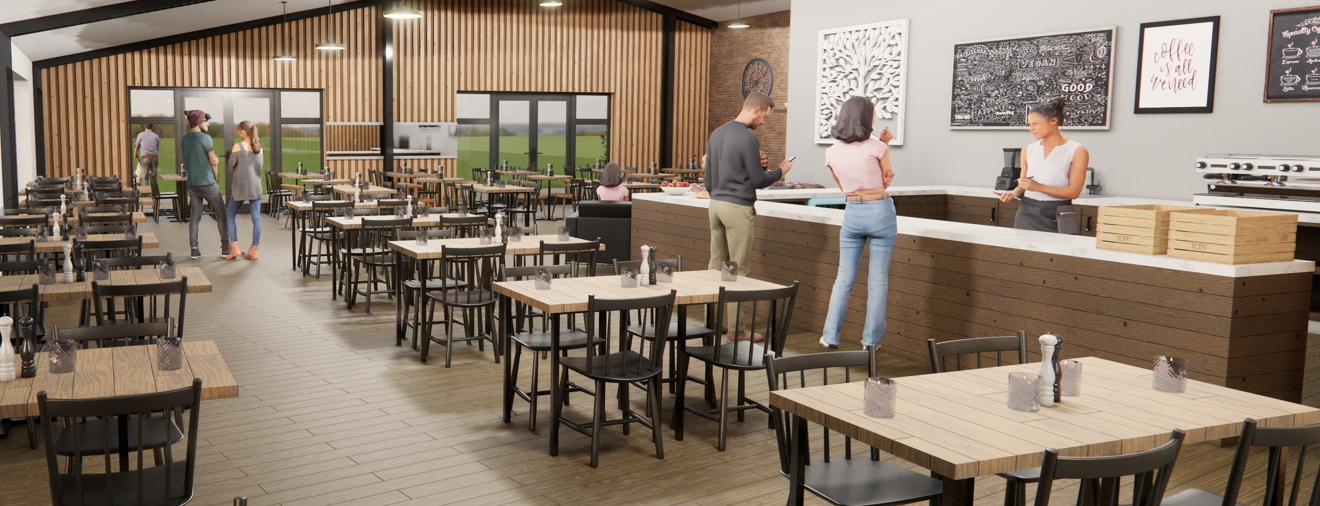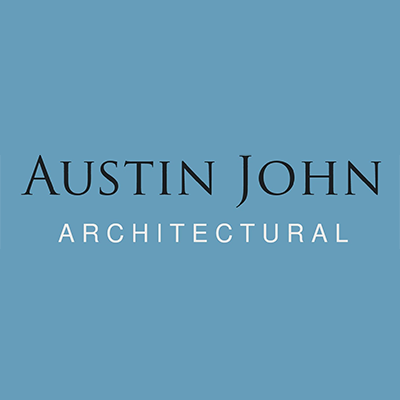The Project
Our client runs a popular working farm in Witham-on-the-Hill, near Stamford, and wanted to expand their current butchery and farm shop. Bowthorpe Park Farm runs regular events throughout the year, including lambing experiences and a summer solstice festival, as well as hosting regular school visits in the spring and autumn, alongside operating their butchery and farm shop.

Expansion Plans
The farm is currently home to pedigree breed cows, sheep, and pigs, which are reared on the farm and the stock of which is sold in the existing butchery and farm shop. Our clients found that they were exceedingly busy, so an expansion plan was formed to build a brand-new steel portal framed building, to keep in line with their agricultural heritage, which will incorporate a larger butchery, a deli, farm shop, toilets and a café to seat approximately 100 people, as well as an outside patio area for outdoor dining in the summer months.
We were delighted to be able to work with an expanding local business and assist them with their aspirations to diversify and attract more customers to their beautiful farm. The initial designs provided an ideal starting point to collaborate with our client on how large certain areas of the new building would be, such as whether the floorspace of the café area needs to be greater than that of the butchery and deli. We also needed to take into account areas for the staff to work adequately and efficiently, so we needed a large kitchen, cloakroom, staff toilets and a break area/office.
Initial Designs

Final Floorplans

Space Planning
Once our client was happy with the floorplans and elevations of the proposed building, we could start space planning the café area to work out how many covers we could seat comfortably. Utilising our 3D visualisation software, we planned the best table layouts and shapes for the area, considering whether booth seats or standard tables and chairs would be best for the business. Given the large windows and doors bordering the seating area of the café, we felt the best option for seating would be standard tables and chairs, which are easier to move in the summer months to allow the doors to be opened to the patio area and outdoor seating, then moved back throughout winter. Rectangular tables also offer greater flexibility in increasing/decreasing table sizes as they can be pushed together easily, however round tables are often more social for groups of 4, so we opted to mix the two styles in our internal space-planning proposals.

Preparing for Planning
This project was submitted under a full planning application, and we had to ensure we included details of the new opening hours, the proposed number of staff onsite and how many new jobs would be created as a result of the development, a design and access statement, and various other details to ensure that the planning department could make a fully informed decision.
Planning Permission Granted
At the beginning of June 2024, we were excited to receive news that planning permission was granted on the proposed development at Bowthorpe Park Farm. We look forward to updating our website with pictures of the development as it progresses, as well as promoting the farm shop once it is up and running.

- Click to share on Facebook (Opens in new window) Facebook
- Click to share on X (Opens in new window) X
- Click to share on LinkedIn (Opens in new window) LinkedIn
- Click to share on Pinterest (Opens in new window) Pinterest
- Click to share on WhatsApp (Opens in new window) WhatsApp
- Click to print (Opens in new window) Print
- Click to email a link to a friend (Opens in new window) Email
