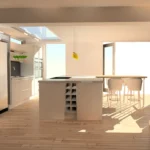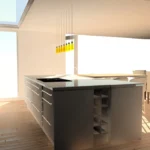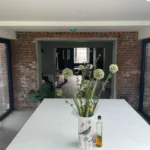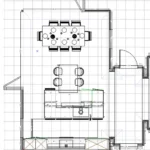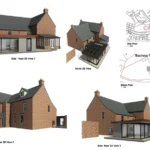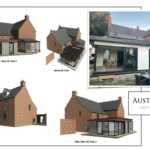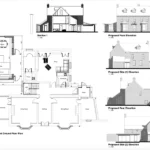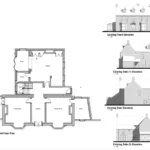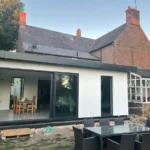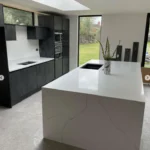A modern kitchen extension for a Grade II Listed House in Lincolnshire
The Project
We were approached by our clients to design a modern kitchen extension for their Grade II Listed House which they had recently purchased in the picturesque county of South Lincolnshire.
Our clients were happy to embrace the original features and historic character of the Grade II Listed house. The house itself is one of the main, dominating properties nestled in the centre of a thriving village, so when we were asked to design a modern kitchen extension for this property, we needed to be sympathetic yet add a dramatic contrast to the original traditional features of the Grade II Listed House.
From the initial meeting to the final designs, our clients were wonderful to work with and embraced the project fully, bringing in their own ideas and aspirations for the property as well as looking to us for other ways to incorporate contrast within the designs.
(Photo credits to @grafthouse on Instagram)
Above, the Architectural Designs for Planning Permission
The Architectural Design and Planning Process
Prior to commencing the Architectural Design we obtained Pre-Application Advice from the Planning and Conservation Officer at Local Authority, who we met on site. This process involved a tour of the house, so the officer could get a feel for the property as well as visualise what ourselves and our clients wanted to create, and discussed our proposal to design a modern kitchen extension for the Grade II Listed house.
Given that the house itself is a Grade II Listed Building which means it holds historic interest, it also lies within the Pinchbeck Conservation Area, but our extensive knowledge of the planning process meant that obtaining Pre-application advice and planning consultation was invaluable. The Pre-application advice alongside the planning consultation gave us the direction we were looking for to prepare designs, resulting in a successful application, and happy clients.
The Design
Our brief was for a modern kitchen extension incorporating a high amount of glazing to benefit from the large garden, and to be able to open the inside of this new area out onto a large outdoor patio.
As with all projects, we considered a few proposals before making a decision with this one - the modern kitchen extension joins the main house with a relatively modest link for the transition between old and new. The structure is steel frame which allows for the large opening enabling the doors to be fully open for dramatic effect - and the ultimate inside/outside experience.
Planning a project? Get in touch - we offer a free initial consultation to discuss your ideas!
Keep up to date with our live projects and office adventures on our Facebook page.
- Click to share on Facebook (Opens in new window) Facebook
- Click to share on X (Opens in new window) X
- Click to share on LinkedIn (Opens in new window) LinkedIn
- Click to share on Pinterest (Opens in new window) Pinterest
- Click to share on WhatsApp (Opens in new window) WhatsApp
- Click to print (Opens in new window) Print
- Click to email a link to a friend (Opens in new window) Email


