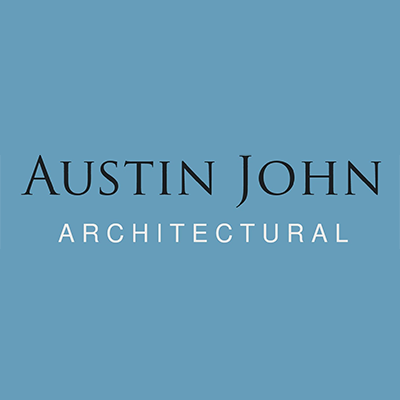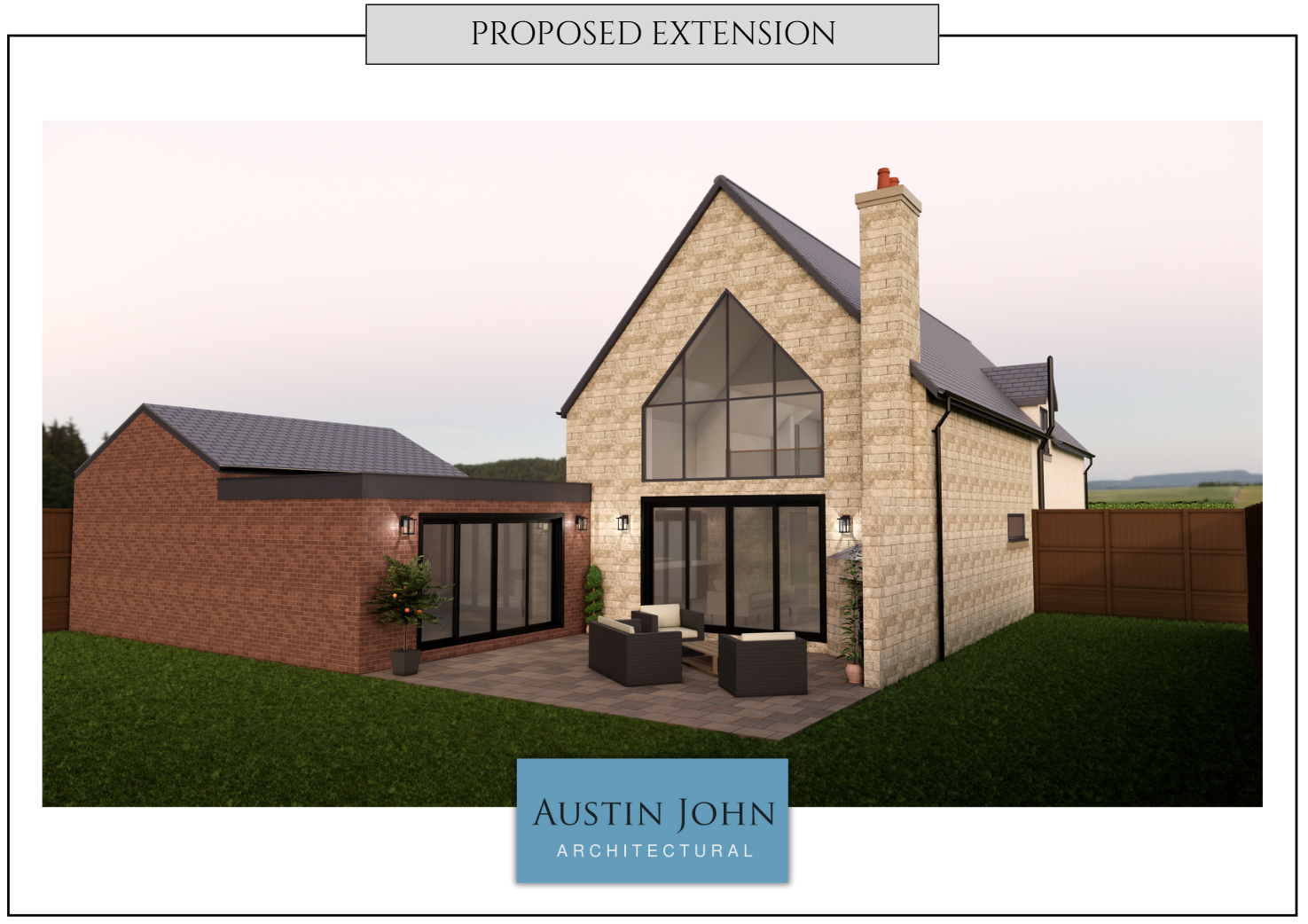The Project
Our next project takes us to the outskirts of Bourne, an ever-growing, thriving town surrounded by rolling hills, fields and woodland. This chalet-style bungalow benefits from picturesque views to the rear of the property, which wanted to be made into a feature for our clients. We were asked to provide complete redesigns for this project in order for our clients to gain extra space for their growing family and utilise their plot to the fullest extent. We don’t need to be told twice to get creative, and we worked hard to create some eye-catching designs.
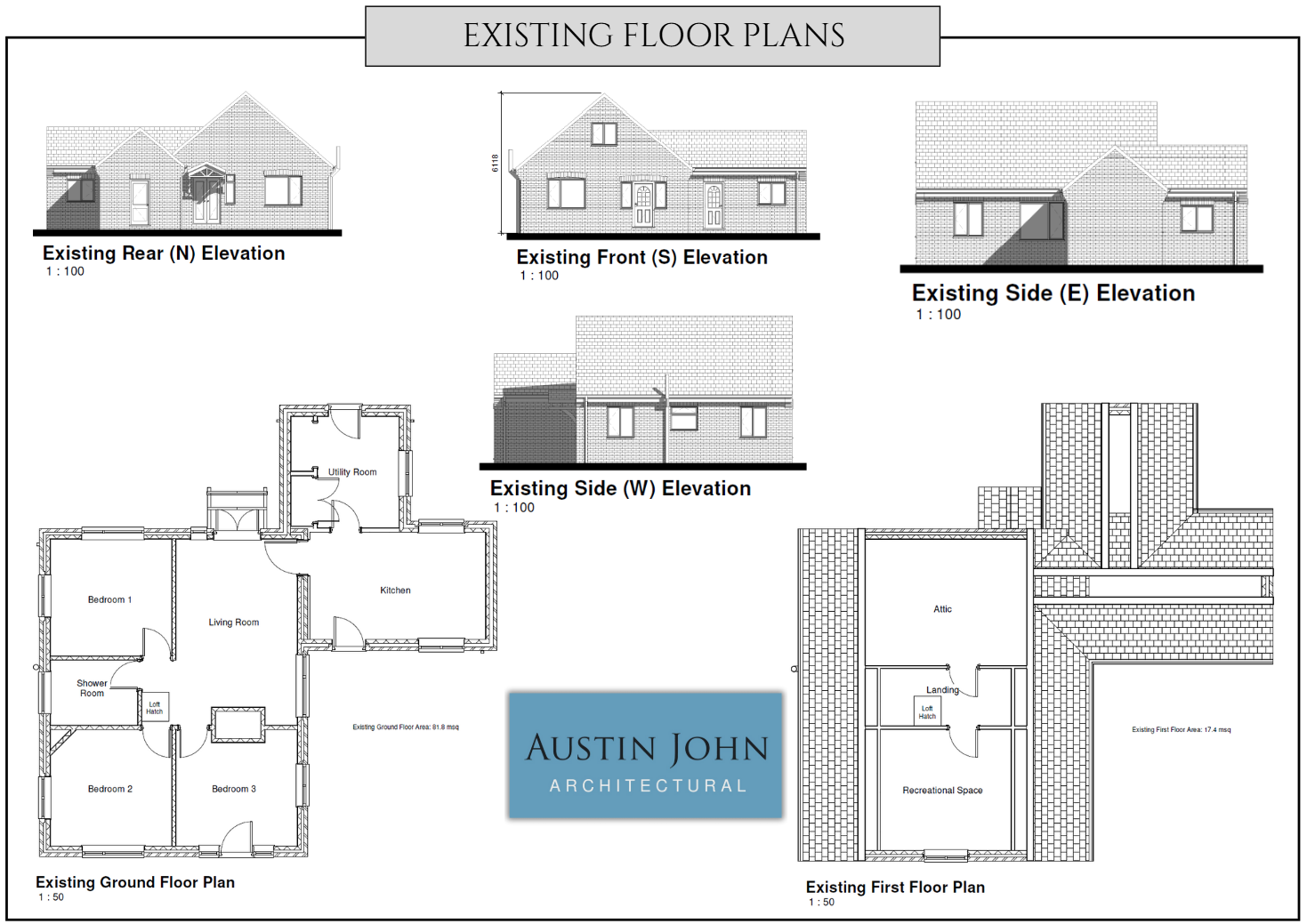
Interior and Exterior Transformation
Our focus was on breathing new life into the quaint three-bedroom chalet-style bungalow, transforming it into a modern, open-plan, four-bedroom family home. While the property already had plenty of character, our clients needed more space to meet the demands of a growing family - and they wanted to create a home that felt light, contemporary, and fully connected to their garden.
The solution combined a two-storey side extension with a single-storey rear extension, reworking the internal layout and elevating the home's style both inside and out.
Downstairs, we designed a large open-plan kitchen, dining, and living area anchored around stunning bifold doors that open directly onto the rear patio. Above the bifolds, we introduced a dramatic feature window that floods both floors with natural light and visually connects the gallery landing upstairs with the living area below.
The ground floor also retains a large double bedroom with its own en-suite and dressing room, ensuring future flexibility for ground-floor living if needed later on.
Upstairs, the extension created a spacious master suite complete with an en-suite bathroom and dressing area, as well as two additional bedrooms and another bathroom - perfect for a busy family. The library/gallery landing opens onto the rear feature window, giving the upstairs a bright, airy feeling and a wonderful sense of connection to the spaces below.
A real standout of the design is the addition of a dual-sided log burner at the heart of the new living space. It’s cleverly designed to serve the internal living room and the adjacent patio area outside, allowing for a seamless transition between indoor and outdoor living - ideal for summer evenings and cosy winter gatherings alike, making the most of the woodland views that lie beyond.
The finished result is a home that blends open-plan contemporary living with practical family needs - all while enhancing the original charm of the property.
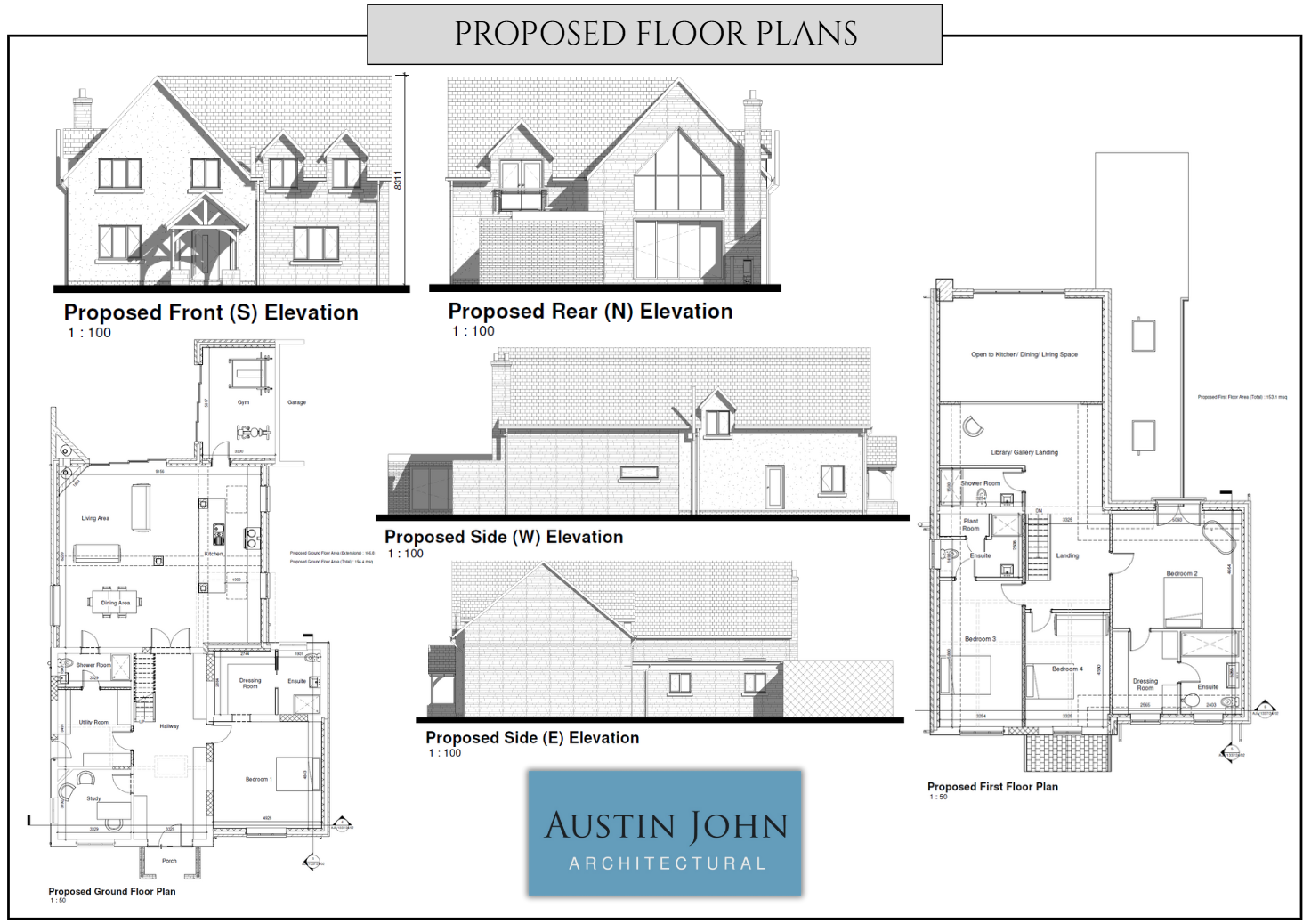
Submission to the Local Planning Authority
We submitted this application through to Local Authority under a standard householder application including detailed floor plans and striking 3D visualisations to clearly demonstrate the impact and design quality of the proposed extensions. Our sensitive yet ambitious design approach helped illustrate how the enlarged home would sit naturally within the existing street scene, while offering a modern twist on the traditional chalet bungalow form.
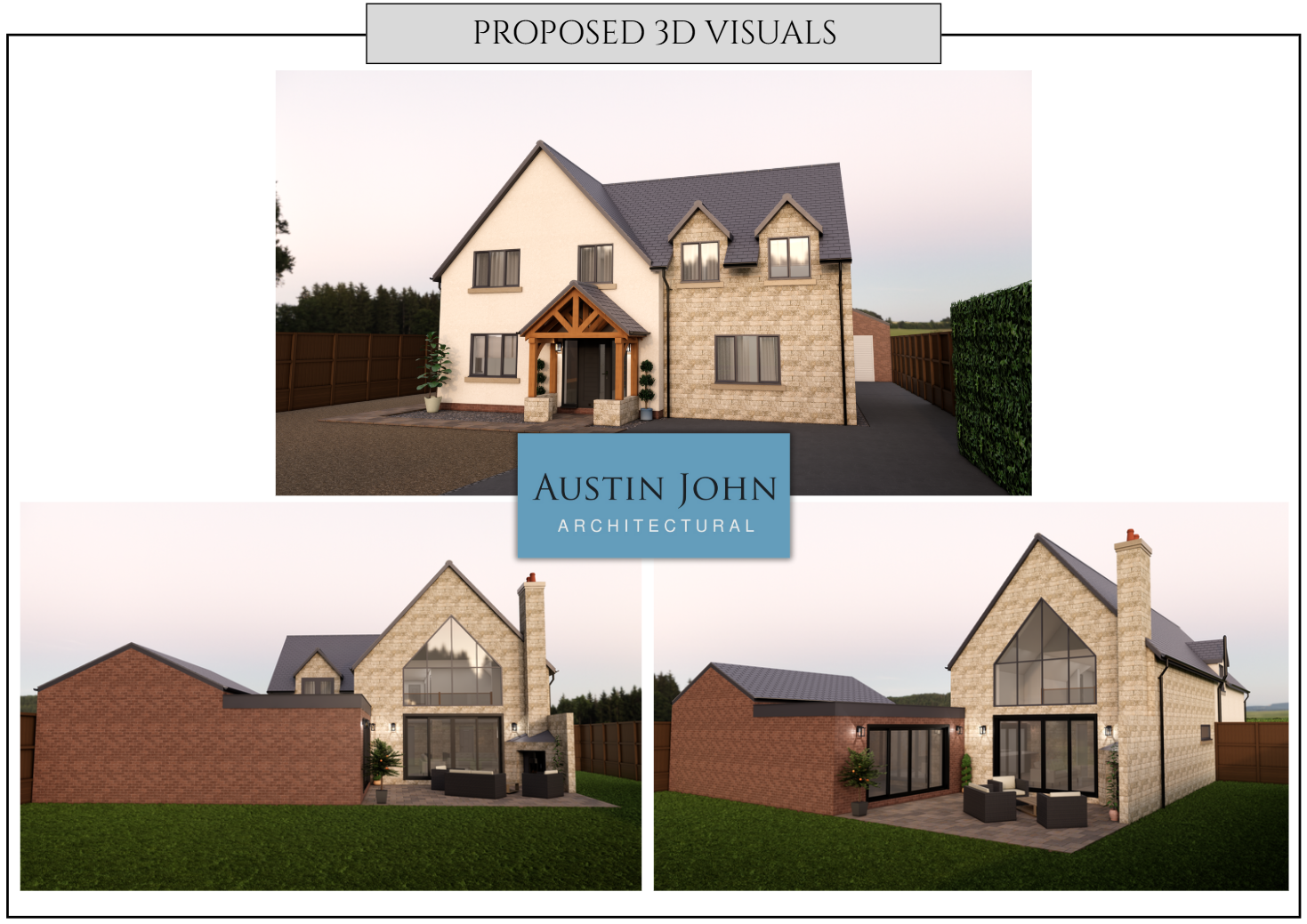
Planning Permission Granted!
This wonderful project recently was only recently granted planning permission, and all of our team are excited to watch the progress of this striking home transformation come to life. We received positive feedback on the application from the planning officers and also members of the local community too, our 3D visualisations giving an accurate impression of what the project will look like once complete.
A Contemporary Family Home Full of Possibilities
This project is a perfect example of how clever architectural design can transform a traditional bungalow into a spacious, modern family home. From the bright and airy open-plan living areas to the flexible bedroom arrangements and the seamless connection to the garden, the new design future-proofs the house for many years of family life to come.
If you’re dreaming of reworking your property to create more space and a more modern lifestyle, get in touch today for a free initial consultation. Let’s start designing your perfect transformation.
Keep up to date with our live projects and office adventures on our Facebook page.
- Click to share on Facebook (Opens in new window) Facebook
- Click to share on X (Opens in new window) X
- Click to share on LinkedIn (Opens in new window) LinkedIn
- Click to share on Pinterest (Opens in new window) Pinterest
- Click to share on WhatsApp (Opens in new window) WhatsApp
- Click to print (Opens in new window) Print
- Click to email a link to a friend (Opens in new window) Email
