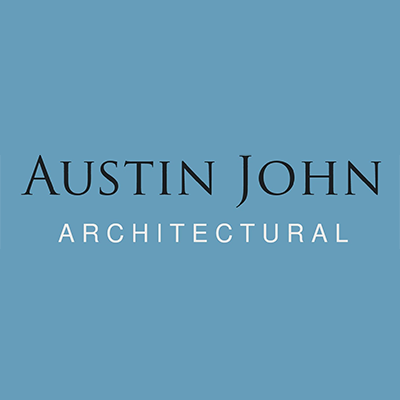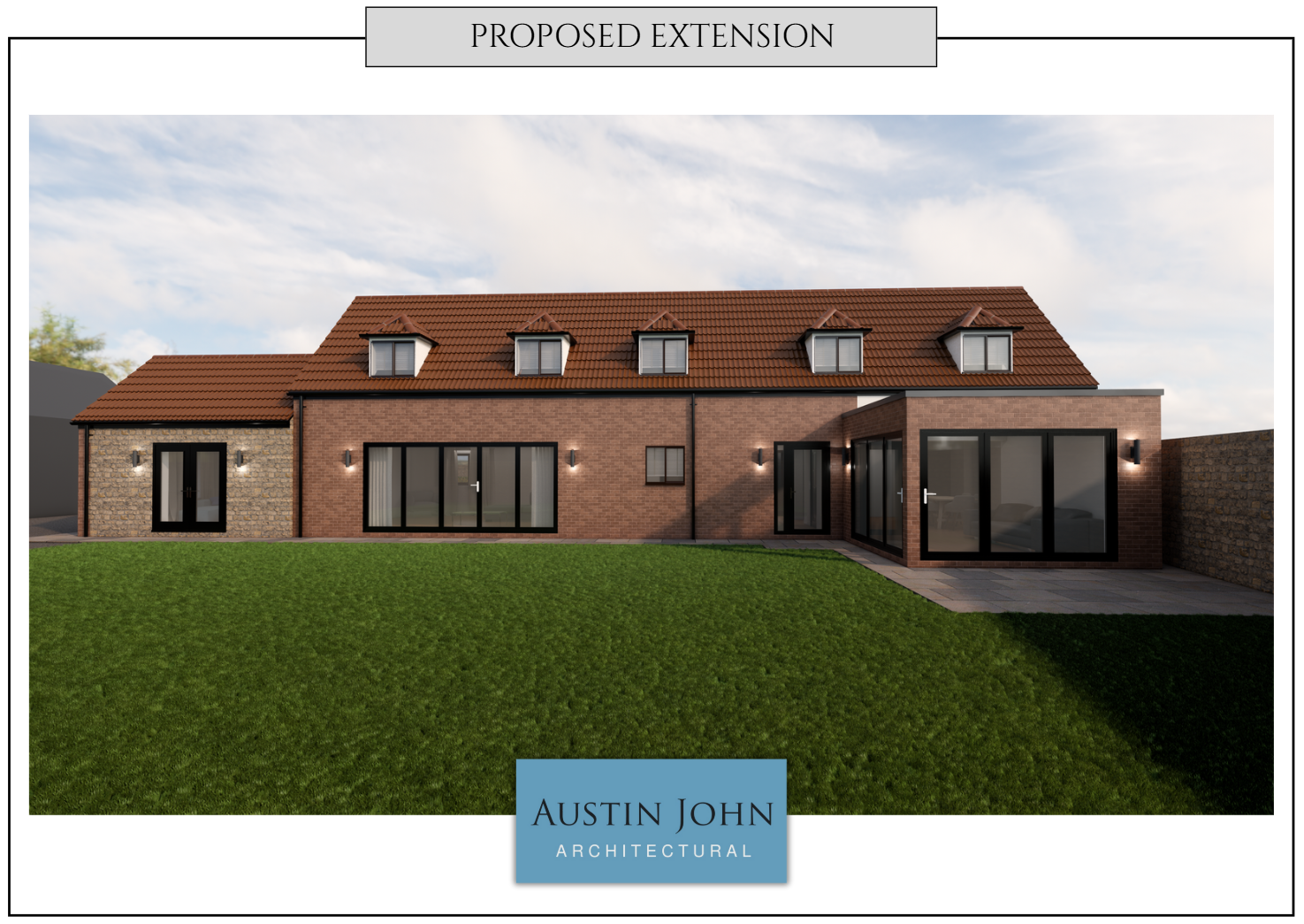The Project
Tucked away in the countryside in the centre of a small village on the outskirts of Bourne, this traditional farmhouse perfectly blends together both a cottage style home with barn like features, and the ideal mix of local stone and red brickwork contribute even more to this one-of-a-kind house. With its charming blend of cottage and barn character - this house offered plenty of potential but lacked the open-plan living space that modern family life often demands. Our clients loved the history and feel of their home but were ready to enhance it with better flow, more living space, and a stronger connection to their stunning walled garden.
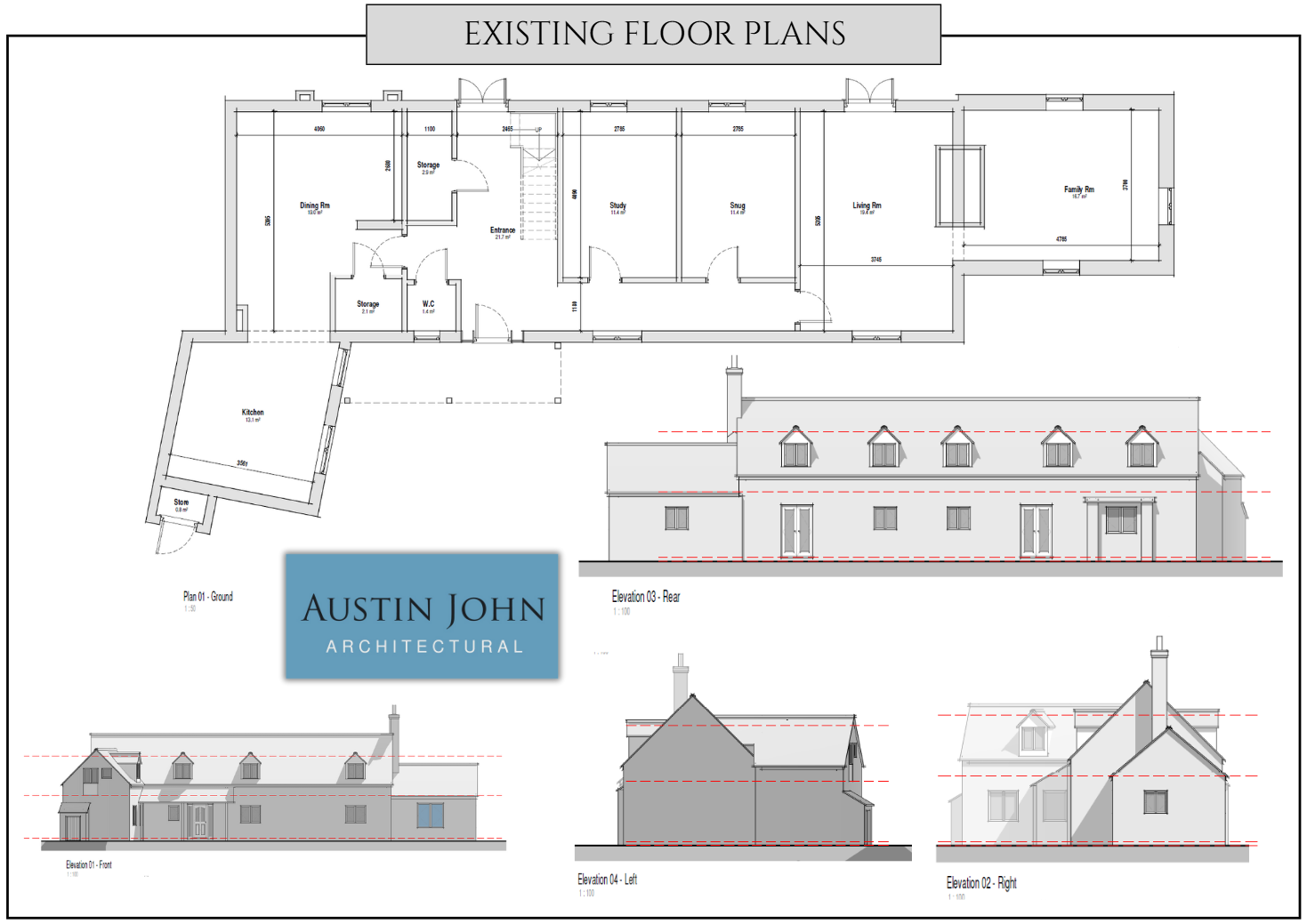
Interior and Exterior Transformation
Our design solution? A carefully considered single-storey rear extension, combined with clever internal alterations to open up and modernise the ground floor without losing the property's rustic charm.
The new extension features two fully glazed sides and a striking glazed corner, creating a light-filled new living area that feels both contemporary and sympathetic to the original farmhouse architecture. Large expanses of glass open up views to the garden, flooding the space with natural light and providing a seamless indoor-outdoor feel.
Internally, we removed the wall between the existing snug and living room to create a generous, free-flowing open-plan living space, now enhanced by a beautiful set of five-panel bifold doors leading directly to the garden. This major structural change allows the living space to breathe, providing expansive views and easy access to the outdoor areas.
We also transformed the existing family room - previously uninsulated and cold - into a cosy, useable space for year-round enjoyment. A new set of French doors replaced the old rear window, giving yet another direct link to the garden and reinforcing the property's newly established indoor-outdoor lifestyle.
Overall, this project perfectly balances respecting the farmhouse’s original character while delivering a modern, light-filled living space that meets the needs of a busy family.
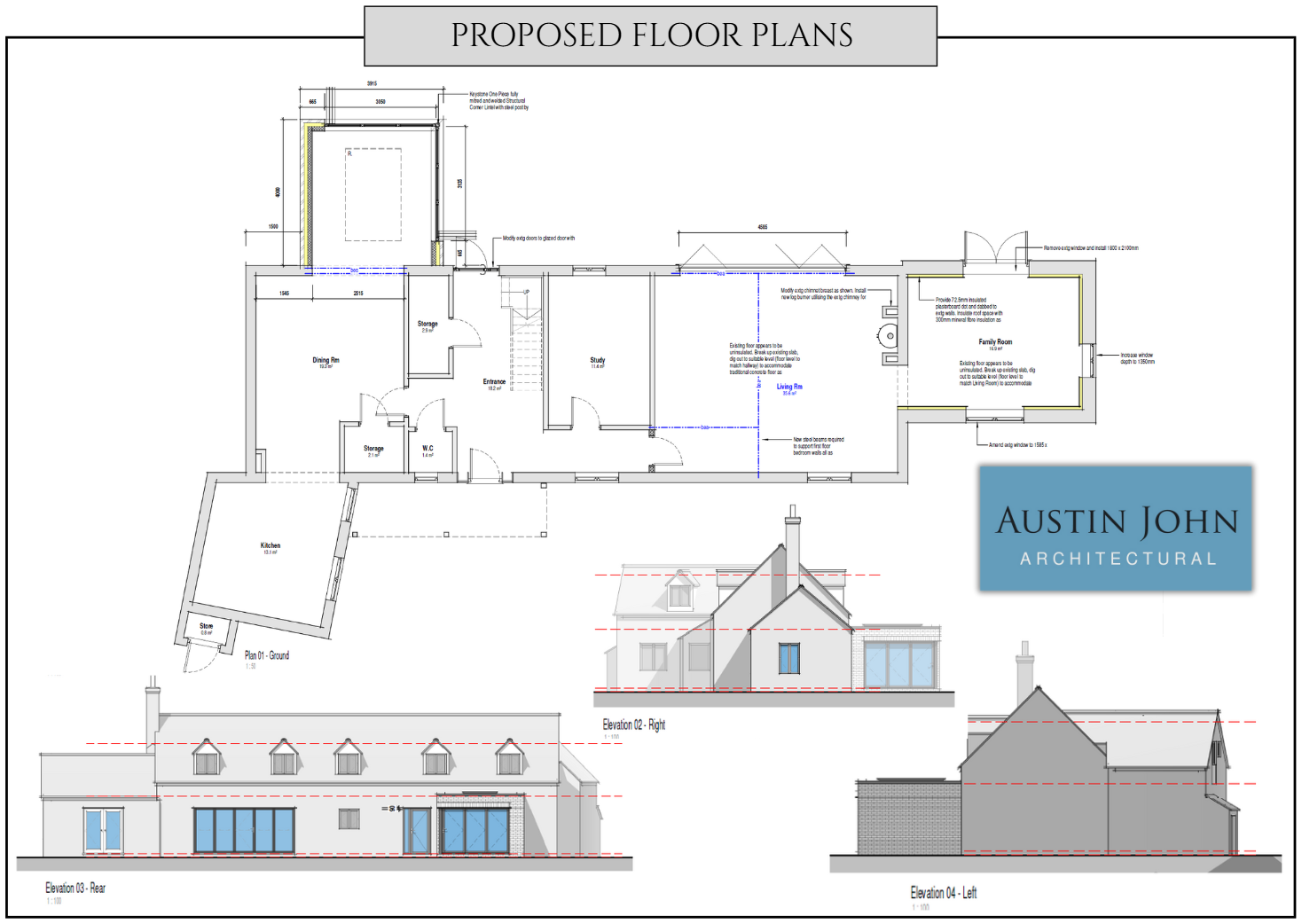
Submission to the Local Planning Authority
As the property lies within a conservation area, careful planning and design were key. Our proposal combined high-quality materials, discreet structural alterations, and a sympathetic extension footprint to ensure the new works blended naturally with the existing house.
We supported our application with detailed plans, material schedules, and 3D architectural visualisations to illustrate the elegant balance between old and new. Our approach helped to demonstrate that the extension would not only enhance the functionality of the farmhouse but also respect its historic charm and setting.
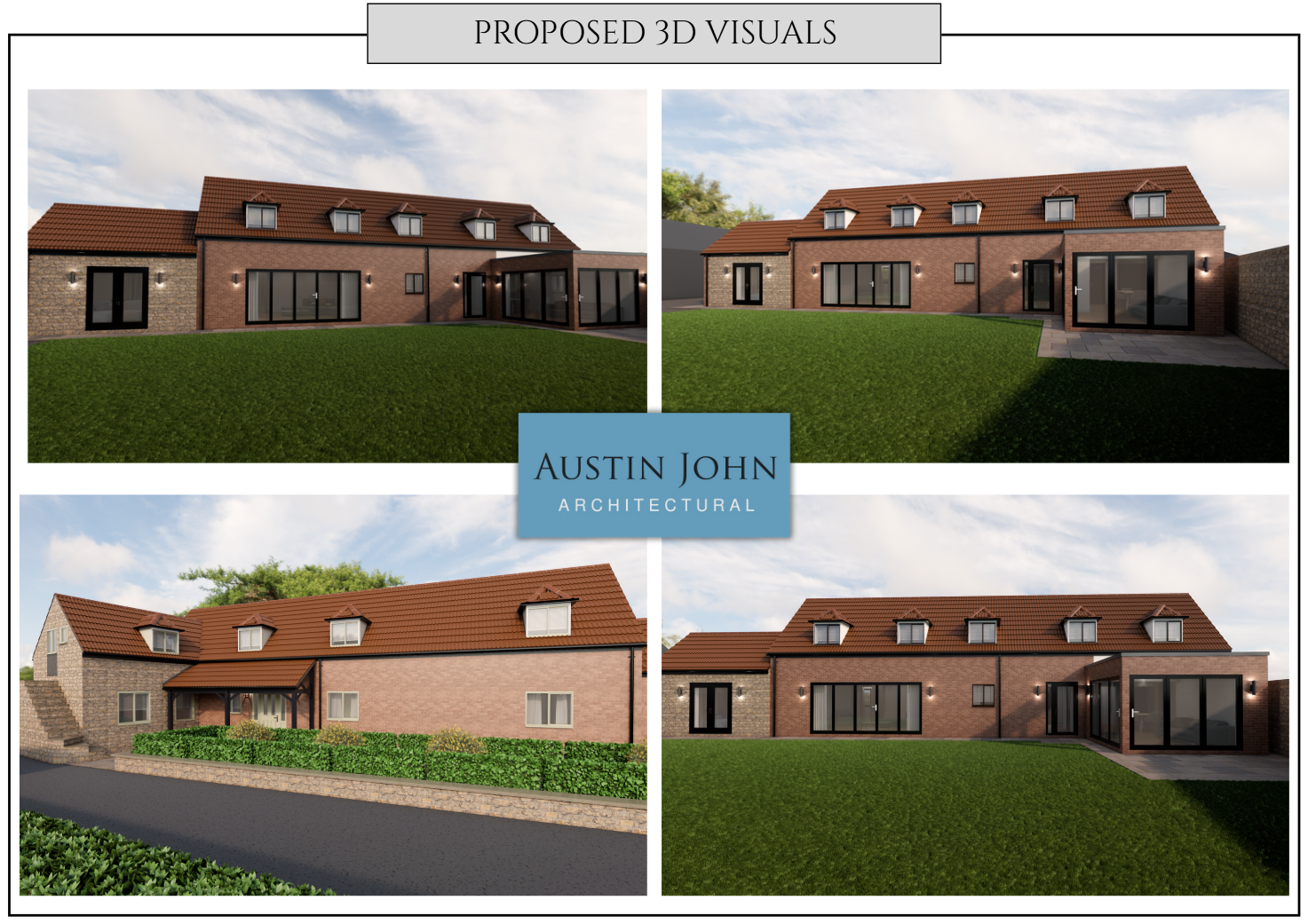
Planning Permission Granted!
We were pleased to see that this planning application sailed through the planning process, receiving the decision just before the determination deadline, with positive comments from neighbours and planning officers alike.
This farmhouse transformation is a perfect example of how thoughtful, sensitive design can open up a traditional home to create modern, useable spaces without sacrificing character. The new glazed extension, large bifold openings, and warm family spaces now allow this character-filled property to fully embrace its beautiful gardens and the needs of modern family life.
Thinking about unlocking the potential of your home? Get in touch with us today for a free initial consultation - we’d love to bring your vision to life.
Keep up to date with our live projects and office adventures on our Facebook page.
- Click to share on Facebook (Opens in new window) Facebook
- Click to share on X (Opens in new window) X
- Click to share on LinkedIn (Opens in new window) LinkedIn
- Click to share on Pinterest (Opens in new window) Pinterest
- Click to share on WhatsApp (Opens in new window) WhatsApp
- Click to print (Opens in new window) Print
- Click to email a link to a friend (Opens in new window) Email
