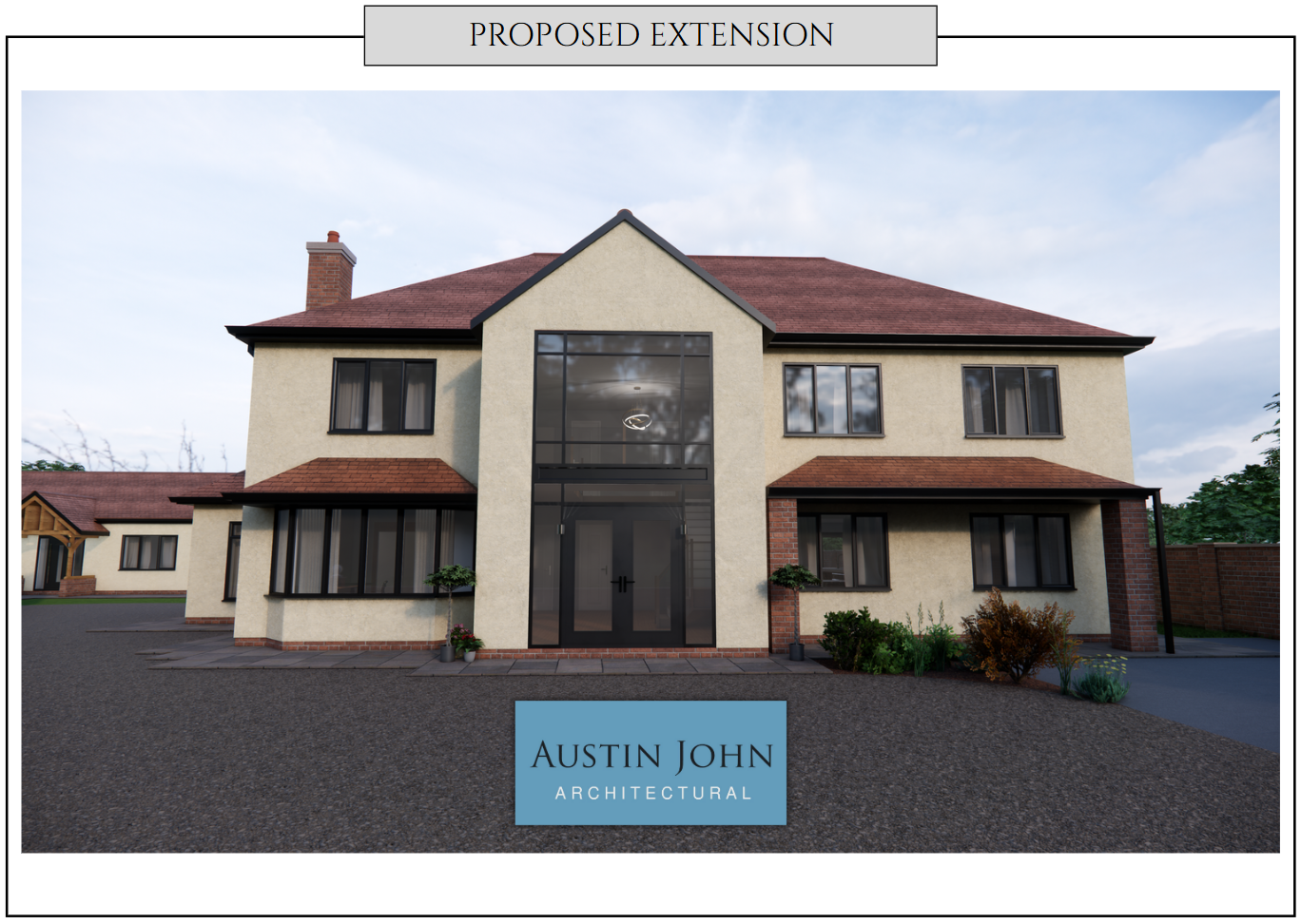The Project
This spacious detached house is situated down a quiet country lane near Spalding, benefitting from sprawling field views from all the windows. Our clients were looking to transform their newly purchased 3-bedroom home into a modern, spacious house suitable for the whole family to live together. This project not only involved a large extension and home transformation but also plans for a detached annex and detached double garage too, creating enough space for multi-generational living. Luckily our clients benefit from having a generous sized plot and no close neighbours, so we could offer some truly breath-taking designs for them!
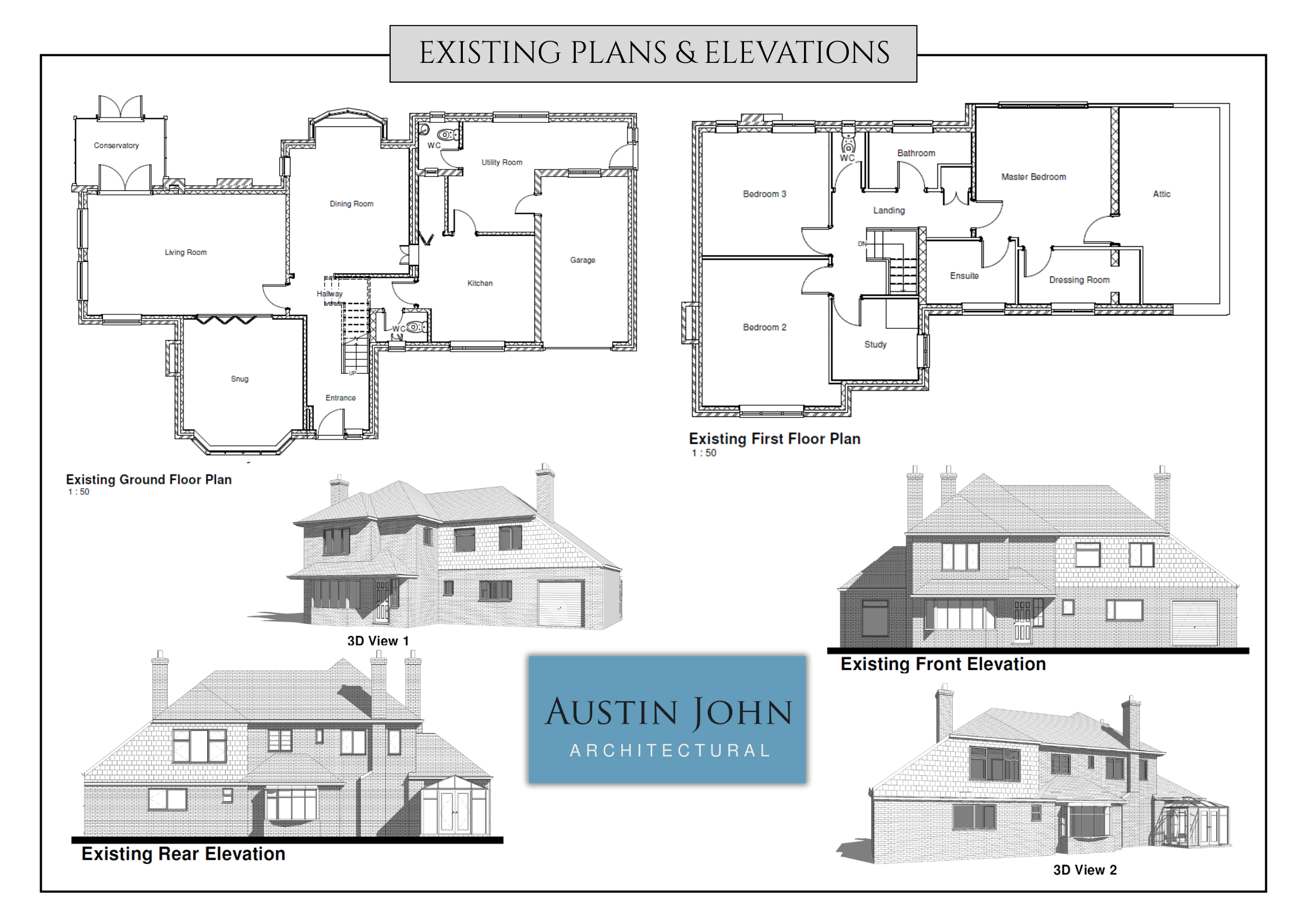
Interior and Exterior Transformation
This project takes a spacious but slightly dated three-bedroom detached home and turns it into a bright, modern, and functional four-bedroom property - tailored perfectly to suit the evolving needs of a growing, multi-generational family.
From the outset, our clients were clear: they wanted to retain the charm of their current home while opening up the interiors and expanding the property in a way that would serve both immediate and long-term family needs. We responded with a thoughtful design that includes a two-storey side extension, a single-storey rear extension, a detached one-bedroom annex, and a new double garage - altogether reimagining the home as a modern, future-proof sanctuary.
The heart of the transformation lies within the ground floor. We created a large open-plan kitchen, dining, and living area with clean sightlines and an abundance of natural light - enhanced by feature glazing around the extended porch. The new layout provides an inviting, sociable space, perfect for busy family life and entertaining. The former rooms have been reconfigured to include a new utility space and a private office, all without losing the original home's familiar flow.
Upstairs, we designed a spacious master suite within the new side extension, complete with an en-suite bathroom and a private dressing area. A fourth bedroom was also added, increasing functionality without compromising comfort or proportion. The updated gallery landing adds a fresh openness to the upper floor while tying the levels of the house together visually.
But this project wasn’t just about updating the main house. To create a truly flexible family home, we also designed a detached one-bedroom annex - ideal for extended family or guests, offering independence while remaining connected to the main household. The annex includes a private entrance, kitchen, living area, bedroom with dressing space, and a shower room - all arranged to maximize comfort in a compact footprint.
To complete the plan, we included a new detached double garage with practical access and ample storage, all nestled within a beautifully updated landscaping layout to balance hardscape and green space.
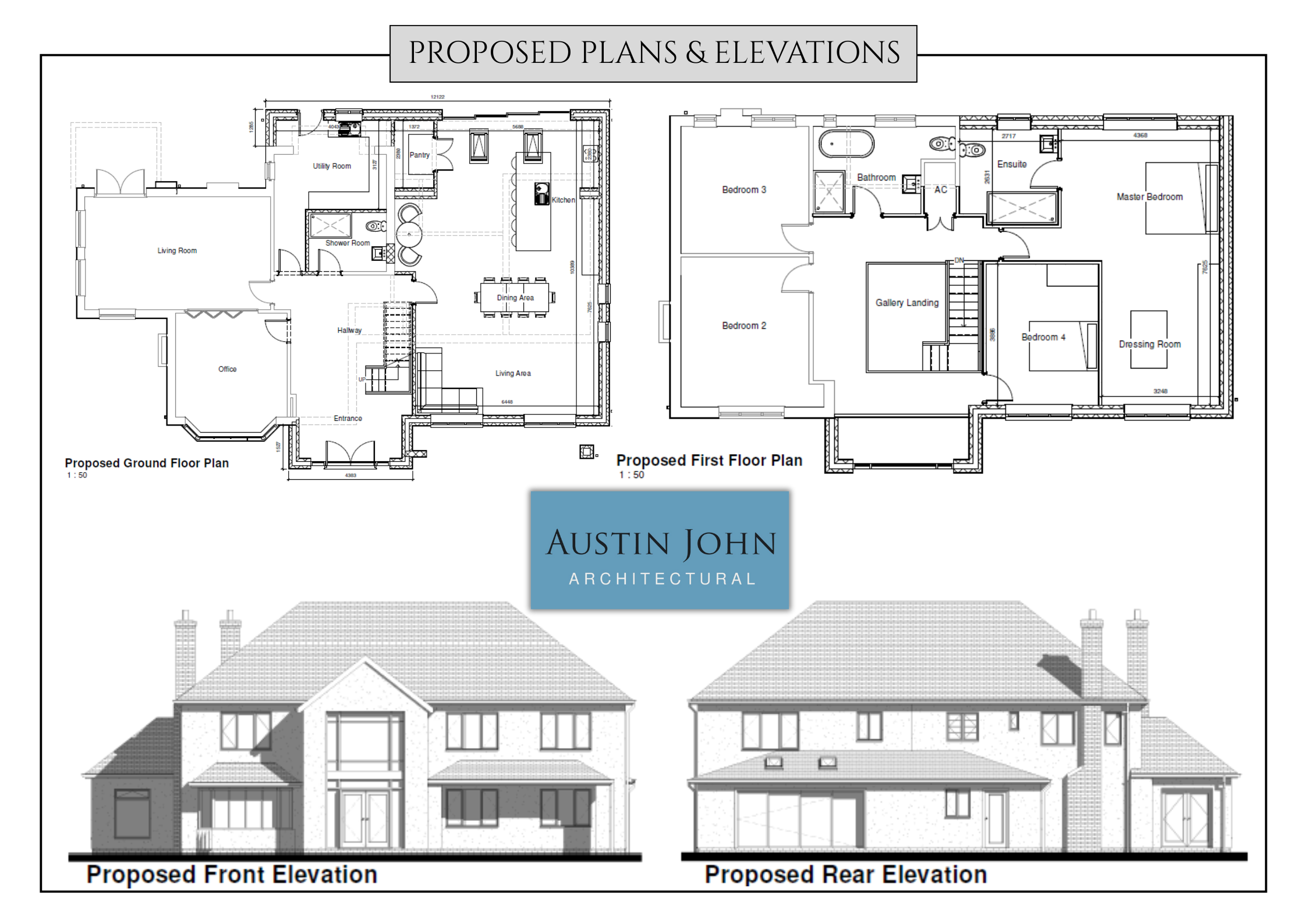
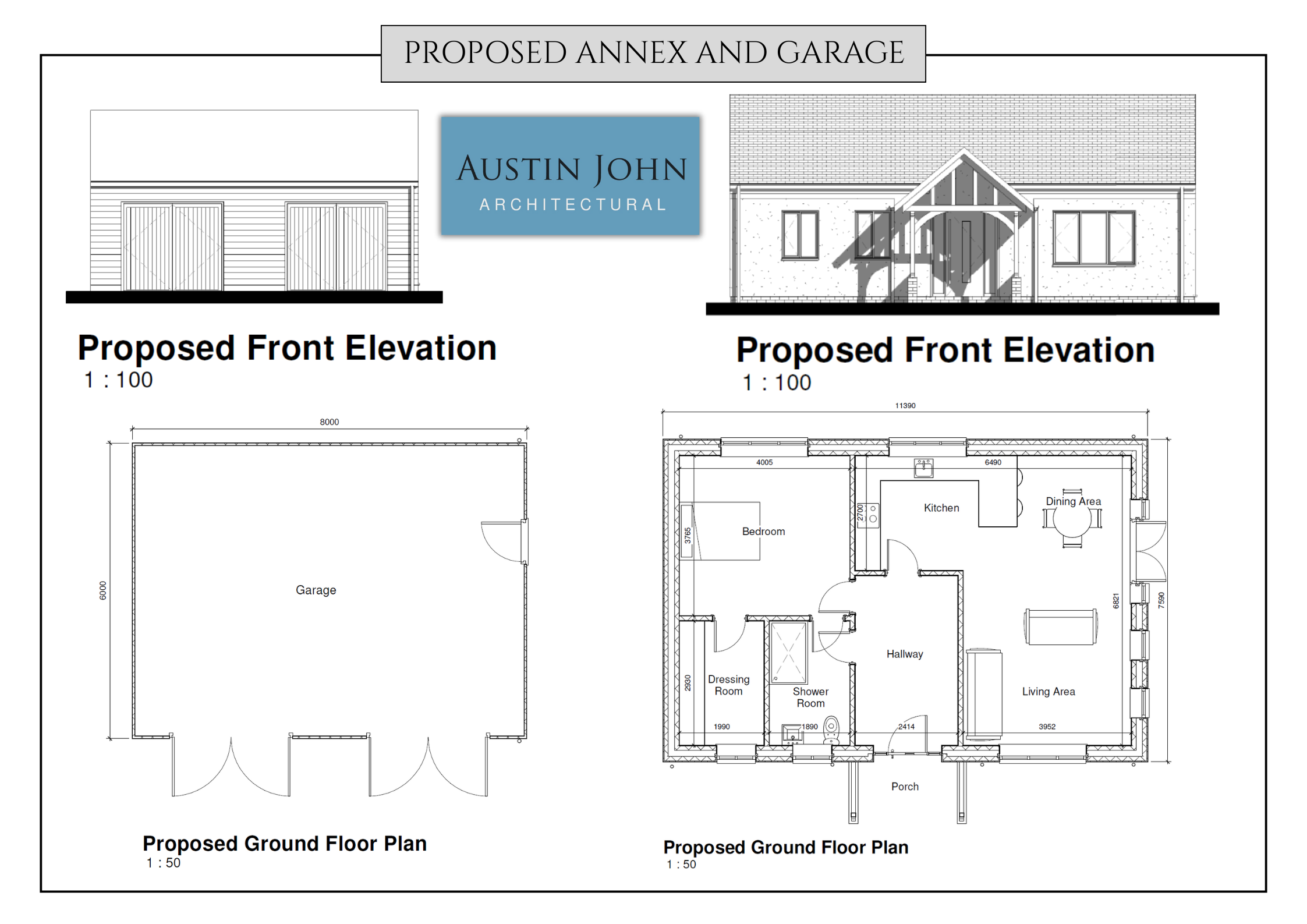
Submission to the Local Planning Authority
Given the scale and scope of the works - including two separate outbuildings and multiple changes to the main house - we submitted a full planning application. Our application featured detailed 3D visualisations of the proposed extensions, the annex, and the garage to help planning officers clearly understand how each element of the design would fit harmoniously into the existing site.
We also prepared a comprehensive landscaping plan to show how all the new elements would sit within the existing plot. These visuals helped convey the transition from a traditional single-family home to a contemporary, multi-generational property with room to grow. The landscaping plan also formed part of the required Biodiversity Net Gain Assessment, now required under all full planning applications as of April 2024.
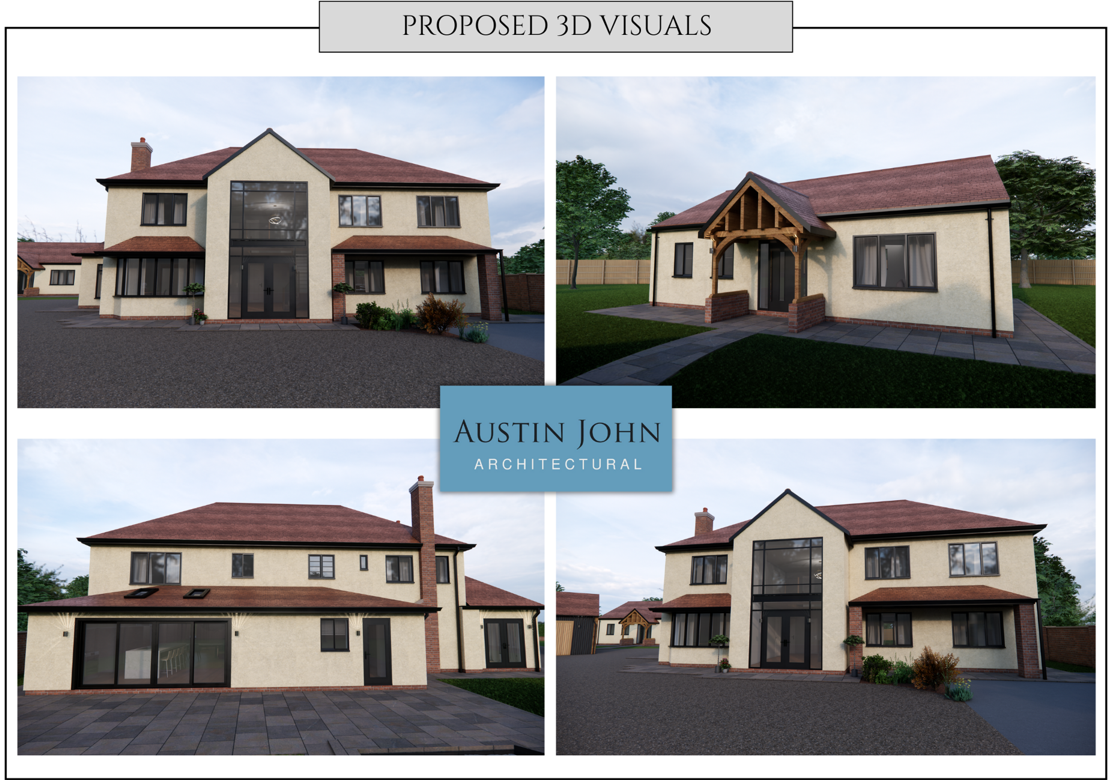
Planning Permission Granted!
Earlier this year planning permission was granted on this fantastic home transformation, receiving positive comments from planning and conservation officers throughout the planning process.
This site also demonstrates one of many ways in which a house can be completely transformed into a large, contemporary family home which suits your needs. Not every house can be a perfect home straight away – if only it was that easy! – but with some creative thinking and good designs, anything is possible. This project is a fantastic example of how architectural design can reshape the possibilities of a home. By extending and reconfiguring, we’ve not only increased the number of bedrooms and enhanced living spaces, but we’ve also added independence and flexibility through the annex. It’s now a home that can adapt to a family's changing needs - whether that’s children growing up, parents moving in, or creating room for guests.
If you’re dreaming of extending your home or need a clever way to future-proof your property for multiple generations, we’d love to help. Get in touch with us for an in person consultation and let’s start planning your transformation.
Keep up to date with our live projects and office adventures on our Facebook page.
- Click to share on Facebook (Opens in new window) Facebook
- Click to share on X (Opens in new window) X
- Click to share on LinkedIn (Opens in new window) LinkedIn
- Click to share on Pinterest (Opens in new window) Pinterest
- Click to share on WhatsApp (Opens in new window) WhatsApp
- Click to print (Opens in new window) Print
- Click to email a link to a friend (Opens in new window) Email

