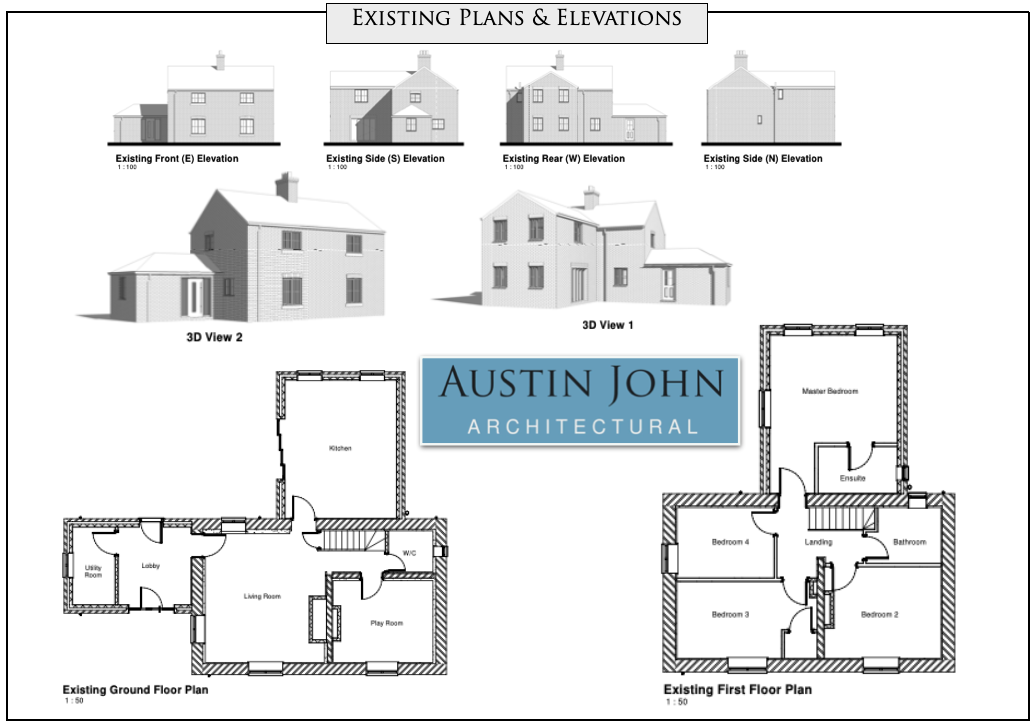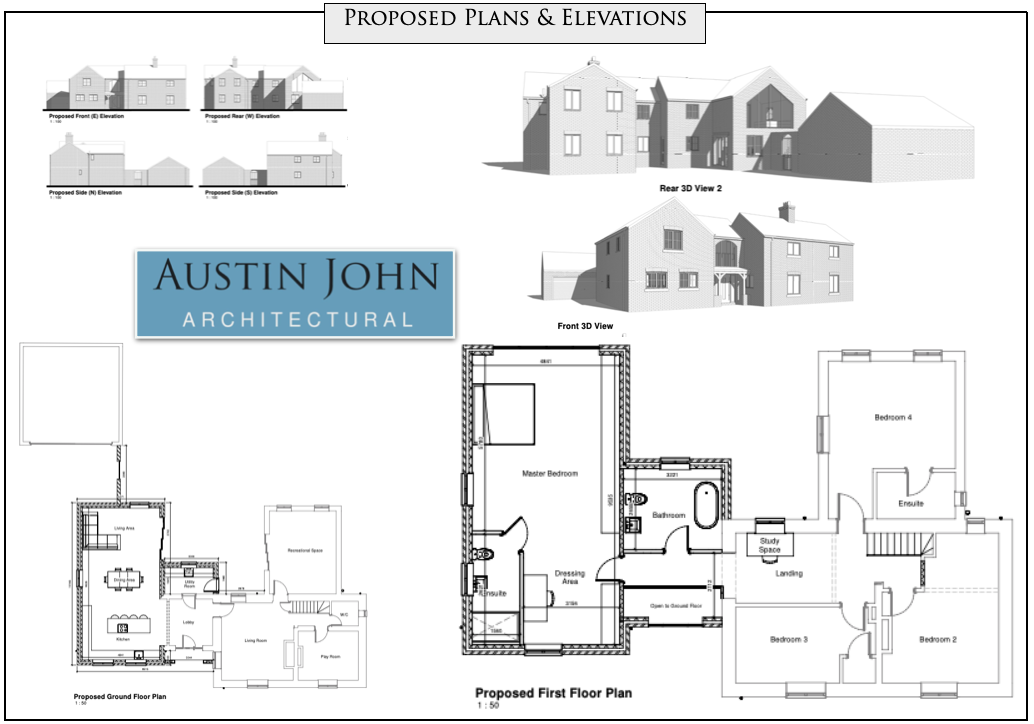The Project
Nestled down a quiet country lane near Spalding, this cottage, full of traditional character, was one of a few recently converted buildings which are part of a Grade II Listed farm. Although this cottage itself is not listed, we did have to be mindful of the fact that it is situated in close proximity to a Listed Building and its grounds, so any design had to be sympathetic to this. Our clients truly love where they live but felt that they were struggling for space with the needs of a growing family, so they came to us for some inspiration on how they could transform their quaint cottage into a larger family home. Luckily our clients benefit from having a generous sized plot and no other properties to the rear, so we could offer some breath-taking designs for them!

Interior and Exterior Transformation
We focused our designs on breathing new life into a charming four-bedroom cottage, turning it into a more spacious home for a growing family. While wanting to retain the traditional features of the cottage, our clients wanted to expand the space to accommodate their needs. The solution that we felt would suit them best is a two-storey side extension designed to create a modern, functional layout while preserving the cottage’s historic character.
The original property featured a cosy living room, playroom, kitchen, and a downstairs WC, with four bedrooms and a family bathroom on the first floor. However, our clients needed more space and a better flow between rooms, so we designed a large extension to open up the ground floor and create a beautiful master suite upstairs.
On the ground floor, we reimagined the layout by adding an open-plan kitchen, living, and dining area to create a social family area, but adding this into the new extension meant they still have the option for quiet, private spaces when needed. The existing living room and playroom were retained to maintain that traditional cottage feel, while the former kitchen was cleverly converted into a new recreational space. A utility room was added near the entrance to streamline functionality, the perfect place for muddy boots!
Upstairs, the new extension design houses a spacious master suite, complete with an ensuite bathroom, a dressing area, and a stunning feature window overlooking the garden and open countryside beyond. One of the existing bedrooms was transformed into a study/landing area, with a hallway opening down to the ground floor, further enhancing the sense of space and openness throughout the home. We also proposed to open up the existing window in this area further, to allow the natural light to flood in, creating a contrast to hallways areas that can often feel dark.
The goal of this transformation was to create a modern family home, offering plenty of space for both socializing and quiet moments, while still retaining the cosy, traditional feel that our clients loved about their cottage, and we are pleased to say we achieved that!

Submission to the Local Planning Authority
For this project, we submitted a householder planning application due to the two-storey element of the design. As always, we included 3D architectural visualizations, which helped the planning officers visualize the completed design and ensure that the new extension blended seamlessly with the existing cottage and its surroundings, which include the listed farm.

Planning Permission Granted!
We were pleased to be granted planning permission on this wonderful family home transformation. We remain confident that this extension will turn a small, traditional cottage into a spacious, yet homely, family residence that will provide our clients with their dream forever home.
This project is a perfect example of how thoughtful design can retain the essence of a home’s history while upgrading it to meet modern family needs. The large two-storey side extension has transformed this cottage into a four-bedroom home that not only offers more space but also enhances the connection between the old and the new.
Do you love your existing home and want to increase the footprint for your growing family? We would love to help you realise your vision. Please do get in touch today for a free initial consultation.
Keep up to date with our live projects and office adventures on our Facebook page.
- Click to share on Facebook (Opens in new window) Facebook
- Click to share on X (Opens in new window) X
- Click to share on LinkedIn (Opens in new window) LinkedIn
- Click to share on Pinterest (Opens in new window) Pinterest
- Click to share on WhatsApp (Opens in new window) WhatsApp
- Click to print (Opens in new window) Print
- Click to email a link to a friend (Opens in new window) Email
