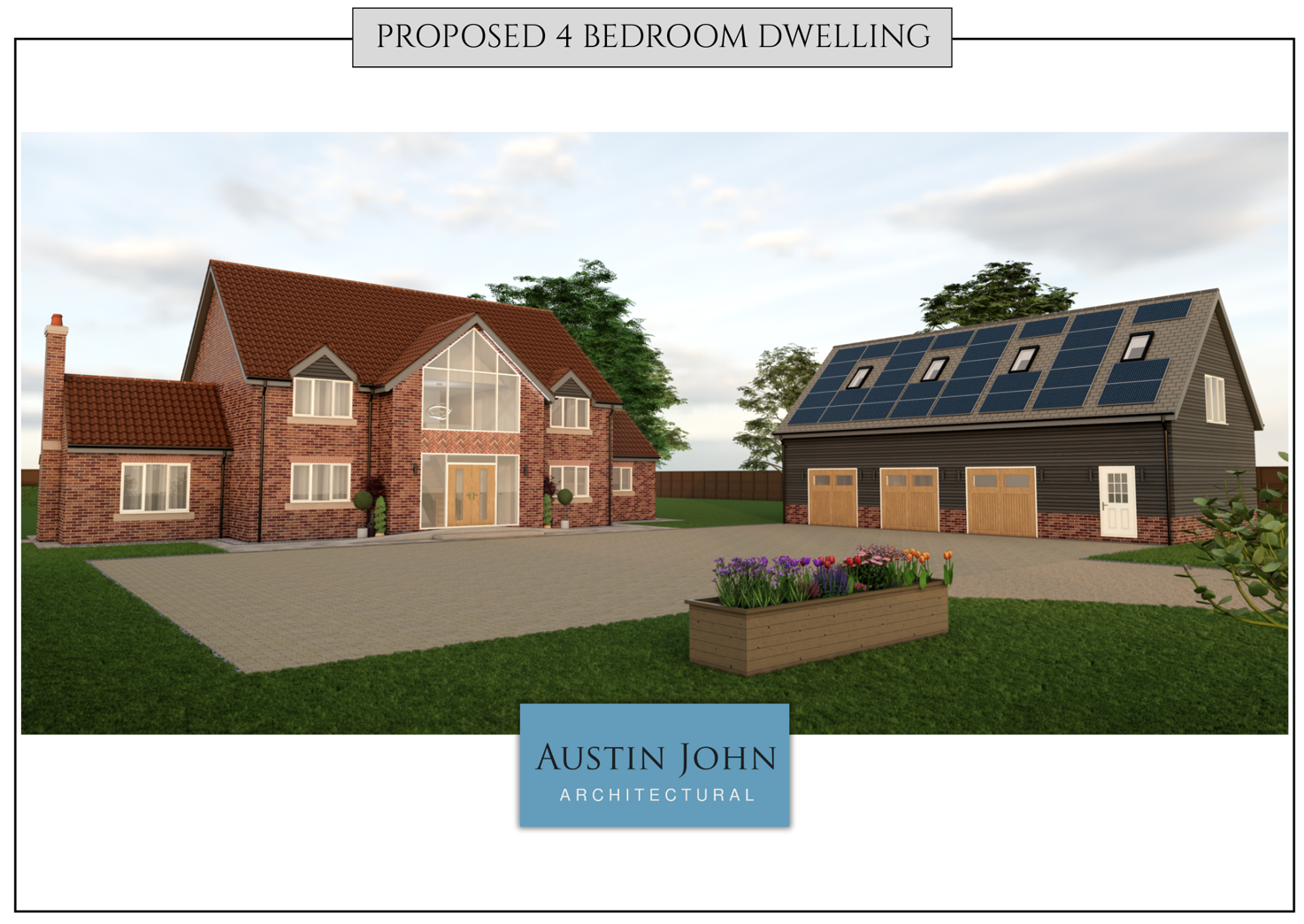The Project
A modern, largely open-plan home incorporating a traditional, rustic twist was the brief provided to us by our clients, who already live in a small village outside Gosberton, in South Lincolnshire. Their current property benefits from a large plot, and they wanted to explore the idea of building a new home set further back from the road so they can embrace the serene countryside views and have a home nestled in nature. From the start of this project, it became clear that the clients wanted their new-build design to utilise a lot of communal space so they can spend time together as a growing family, so we leaned into this throughout the design process and focused on making the open-plan kitchen/dining/living, the heart of the home.
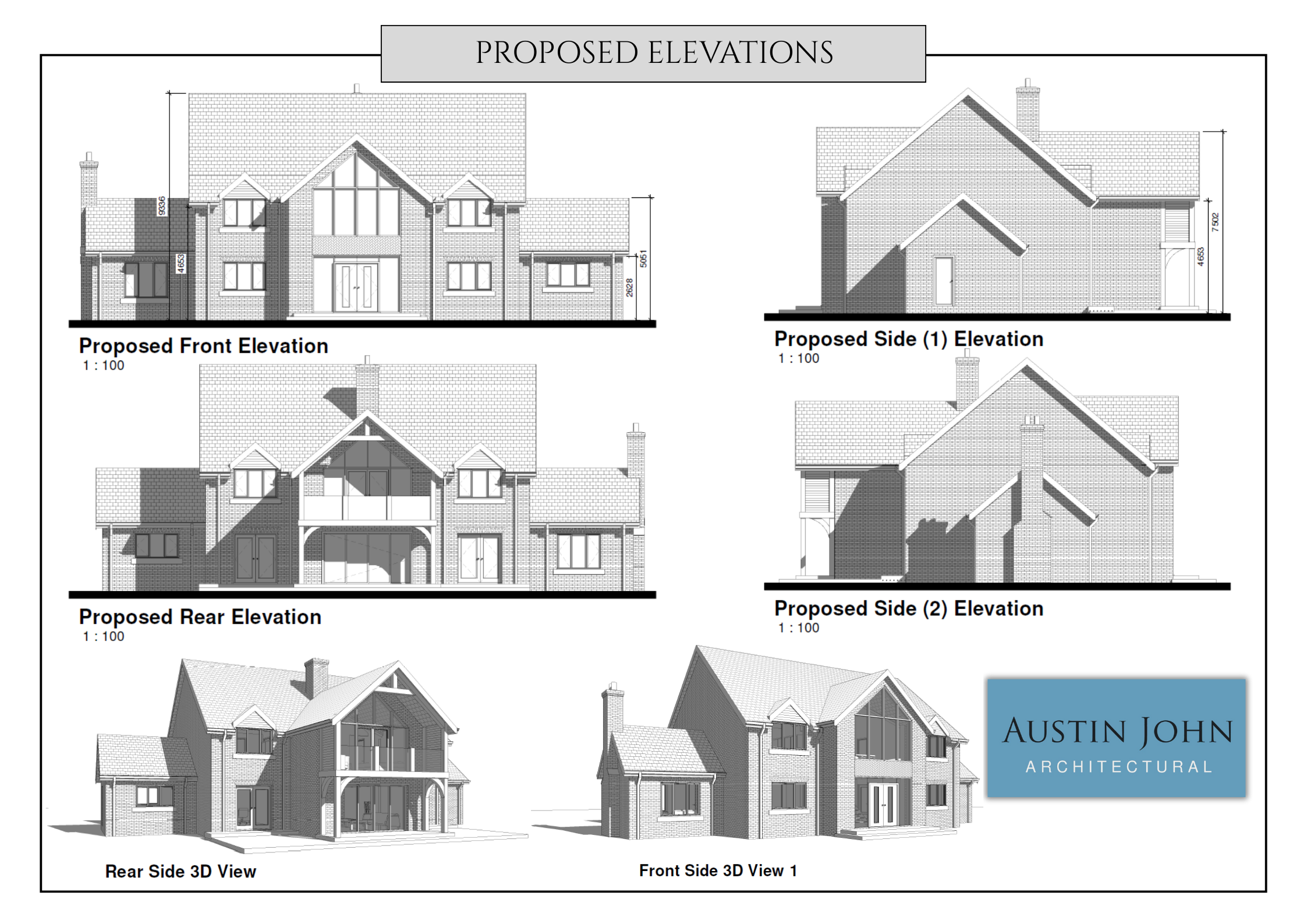
Interior and Exterior Design
With the foundation of this design being the open-plan family area surrounding the kitchen, we worked outwards to achieve a buildable home that ticked every family member's boxes. Luckily, we were not short on space with this plot, and knowing that our clients wanted some modern features, we proposed a large, glass-fronted entrance hall with double oak front doors and glass surrounds, which opens up to the landing area above. This feature entrance ensures that natural light can flood into the home, leaving no dark areas and a view onto the fruit trees and vegetable planters in the front garden. There is an office, cloak room (incorporating a downstairs W.C.), and a utility room (with access to a large boot room, great for muddy paws and wet clothes that can also be accessed from the side entrance!) leading off the entrance hall, as well as glazed double doors leading through to the kitchen area.
The open plan kitchen/living/dining area really is the focal point of this home, with well-thought-out features like a pantry area to provide extra ambient storage space for food, a log burner between the kitchen island and living area, and large bifold doors to let in all the sunlight from the south-facing rear elevation. The large dining area and playroom also benefit from French doors leading straight out onto the patio, so for the children, the garden is never far away. Also accessed from the dining area is a snug, a quiet spot perfect for cosy winter evenings.
Heading up to the first floor, the master suite comprises a large dressing area and ensuite, with the highlight of this design being the south-facing balcony offering views of the garden and open fields beyond. Three other double bedrooms also benefit from en-suites and large windows. One thing is certain, that this home will never be short of natural light!
We explored many external material options; we wanted to ensure there was just the right balance for a contemporary home with cottage features, like the dormer-style windows. The final mix of materials was a rich red cottage blend brick, which gives a soft feel due to the darker shades and lighter beige flecks running through it, paired with a black wood-style fibrous cement cladding above the first-floor windows, on the garage, and also frame the rear oak balcony. The oak front doors, garage doors, and rear oak balcony provide the rustic feel that a country home needs, especially when surrounded by oak trees! The red clay pantiles for the house roof, paired with the warm cream windows and doors, also give this modern design a warm and homely feel.
.
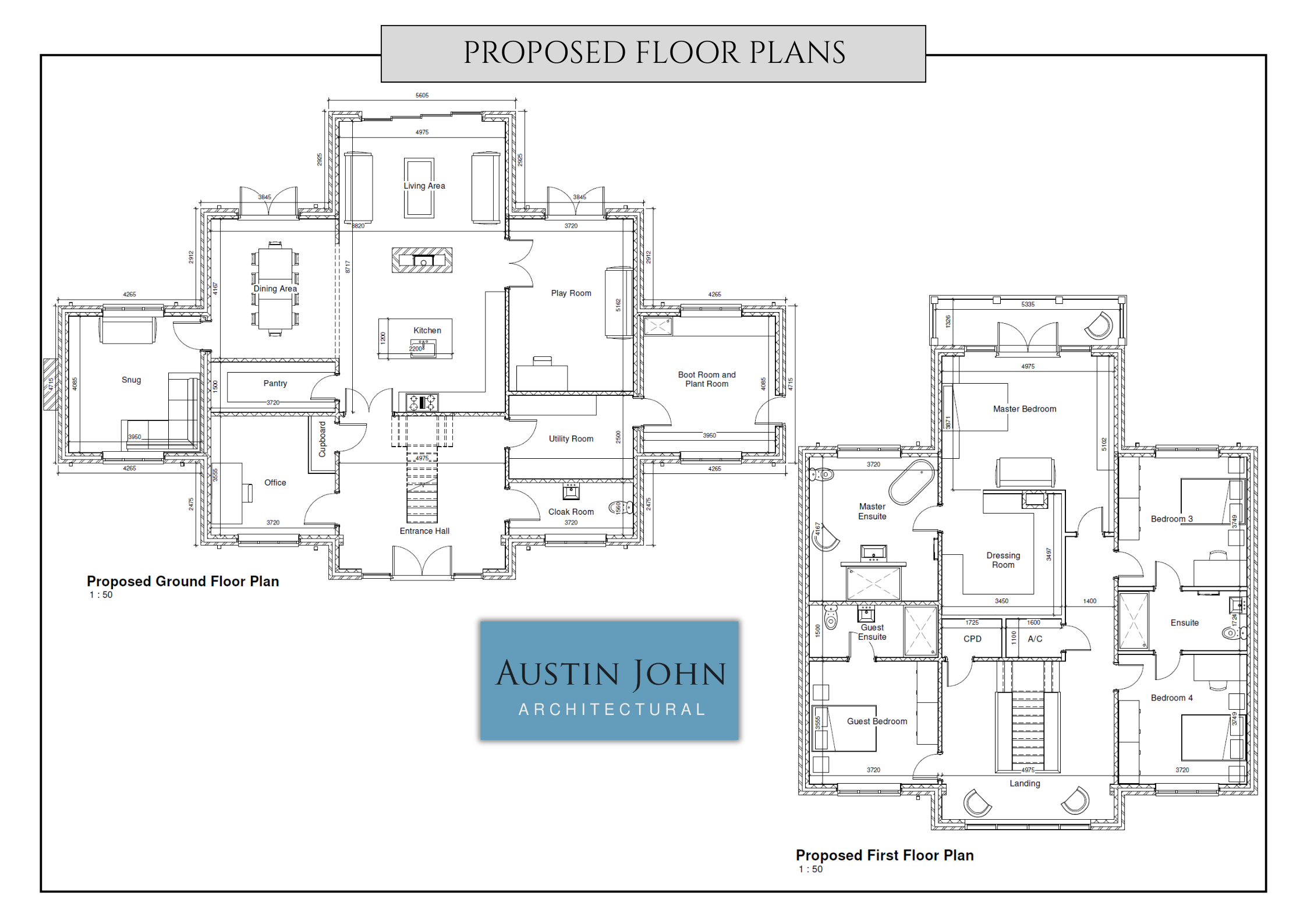
Garage Design
Alongside the design of this characterful 4-bedroom family home, we drew up plans for a triple garage with work and recreational space above, for times of tranquillity. The first-floor area of the garage not only benefits from windows on the north and south elevations, but also Velux rooflights, again utilising all the natural light to form bright and airy spaces. Albeit the garage is large, it remains subservient to the main home and complements the design with the more muted black cladding and slate-style roof tiles; these darker tones blend in with the trees lining the border behind.
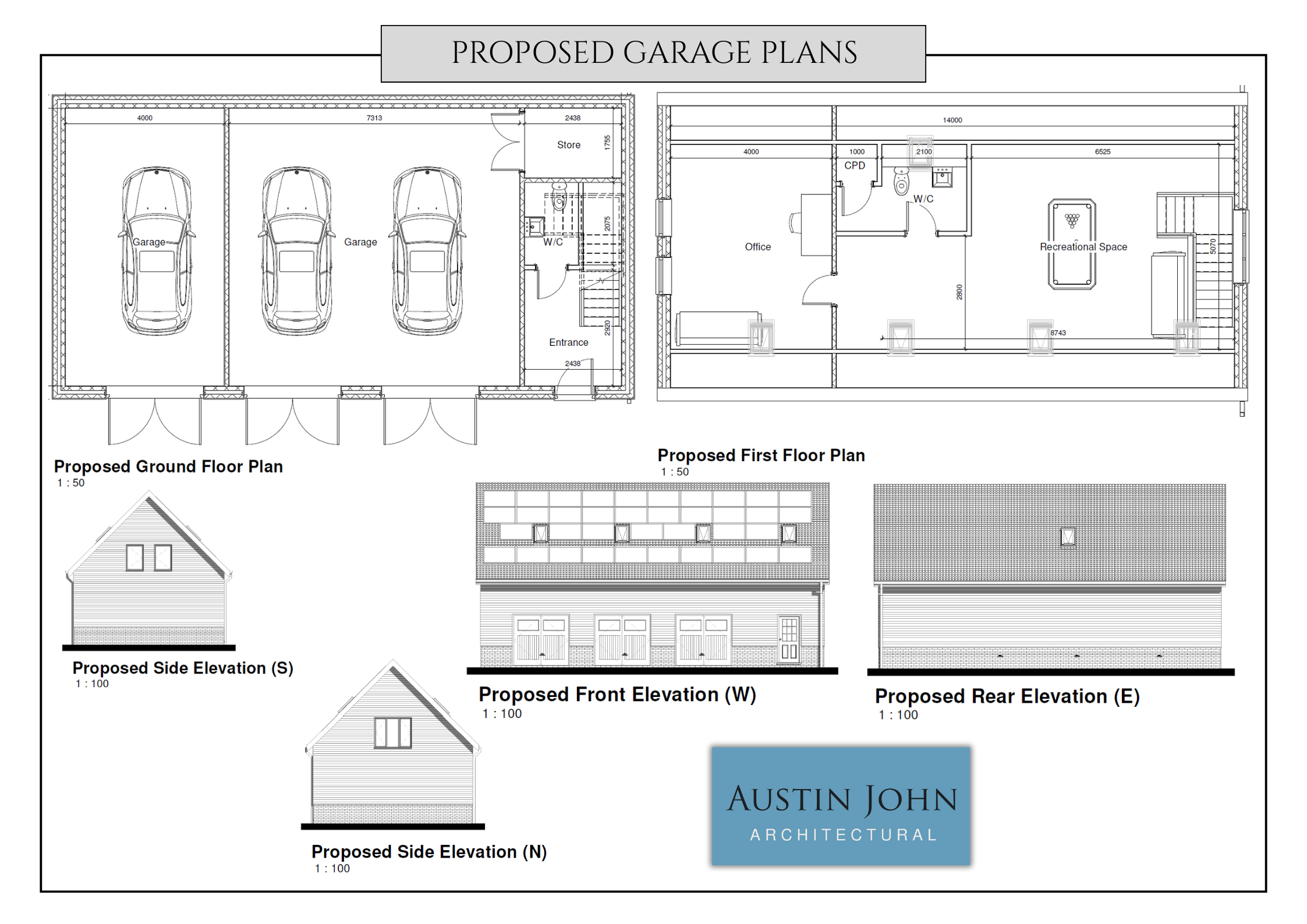
Submission to Local Planning Authority
We chose to seek pre-application advice for this project due to the scale and modern elements that our clients wanted to incorporate into their future home. This proved to be an extremely valuable task as planning officers were open to the development of the plot and felt that the materials and overall design were sympathetic to the surroundings. For submission of the full planning application, we included not only the standard floor plans and elevations, but also a detailed landscaping plan, material schedule, Flood Risk Assessment, Design and Access Statement, and, of course, our striking 3D architectural visualisations so planning officers can get a true feel for the proposed home.
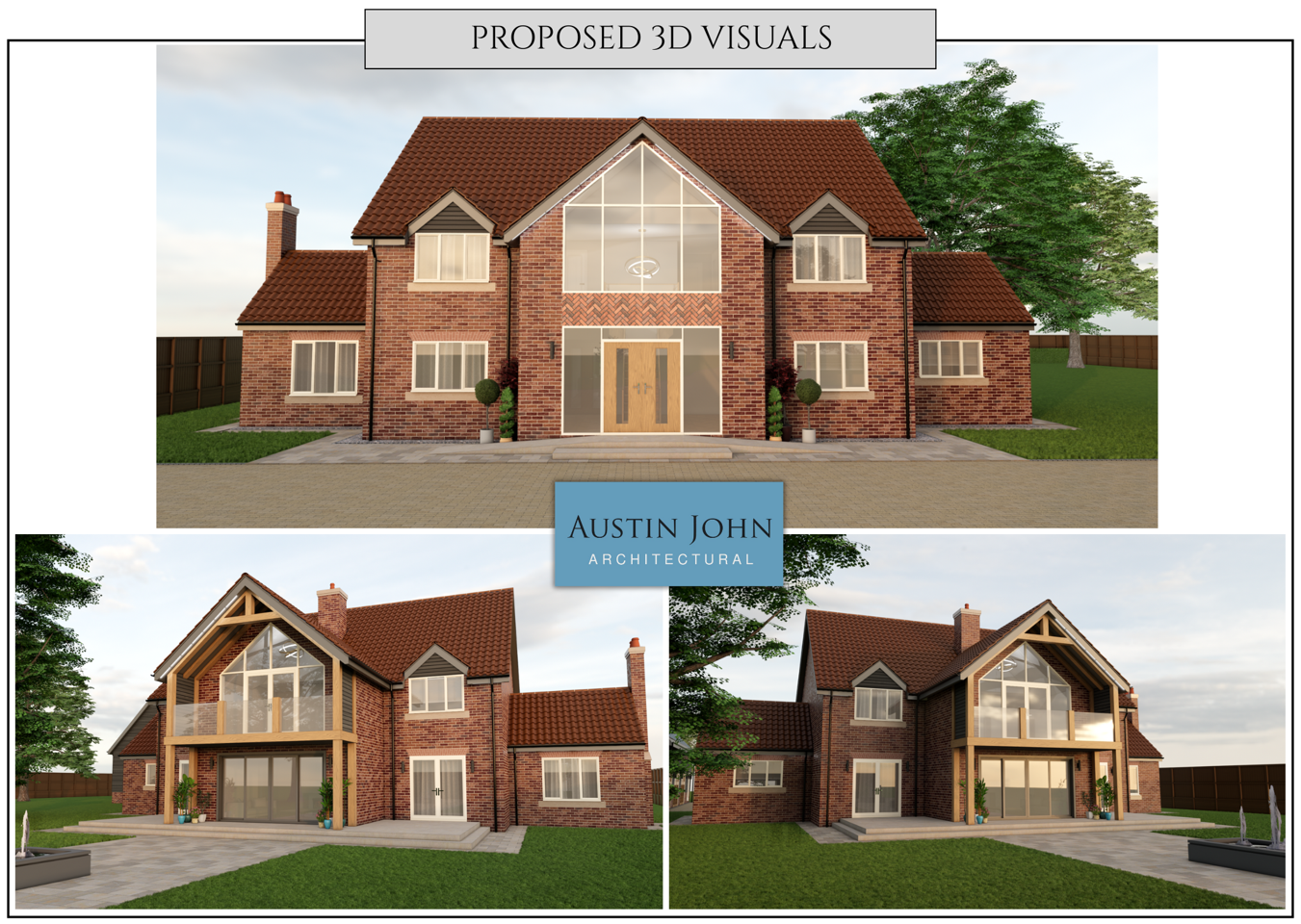
If you want to explore the potential of a building plot or replacement dwelling, we would be delighted to discuss how these could turn into opportunities for you to create your dream home. Get in touch today!
Keep up to date with our live projects and office adventures on our Facebook page.
- Click to share on Facebook (Opens in new window) Facebook
- Click to share on X (Opens in new window) X
- Click to share on LinkedIn (Opens in new window) LinkedIn
- Click to share on Pinterest (Opens in new window) Pinterest
- Click to share on WhatsApp (Opens in new window) WhatsApp
- Click to print (Opens in new window) Print
- Click to email a link to a friend (Opens in new window) Email

