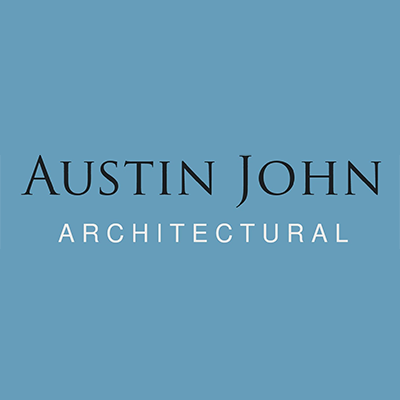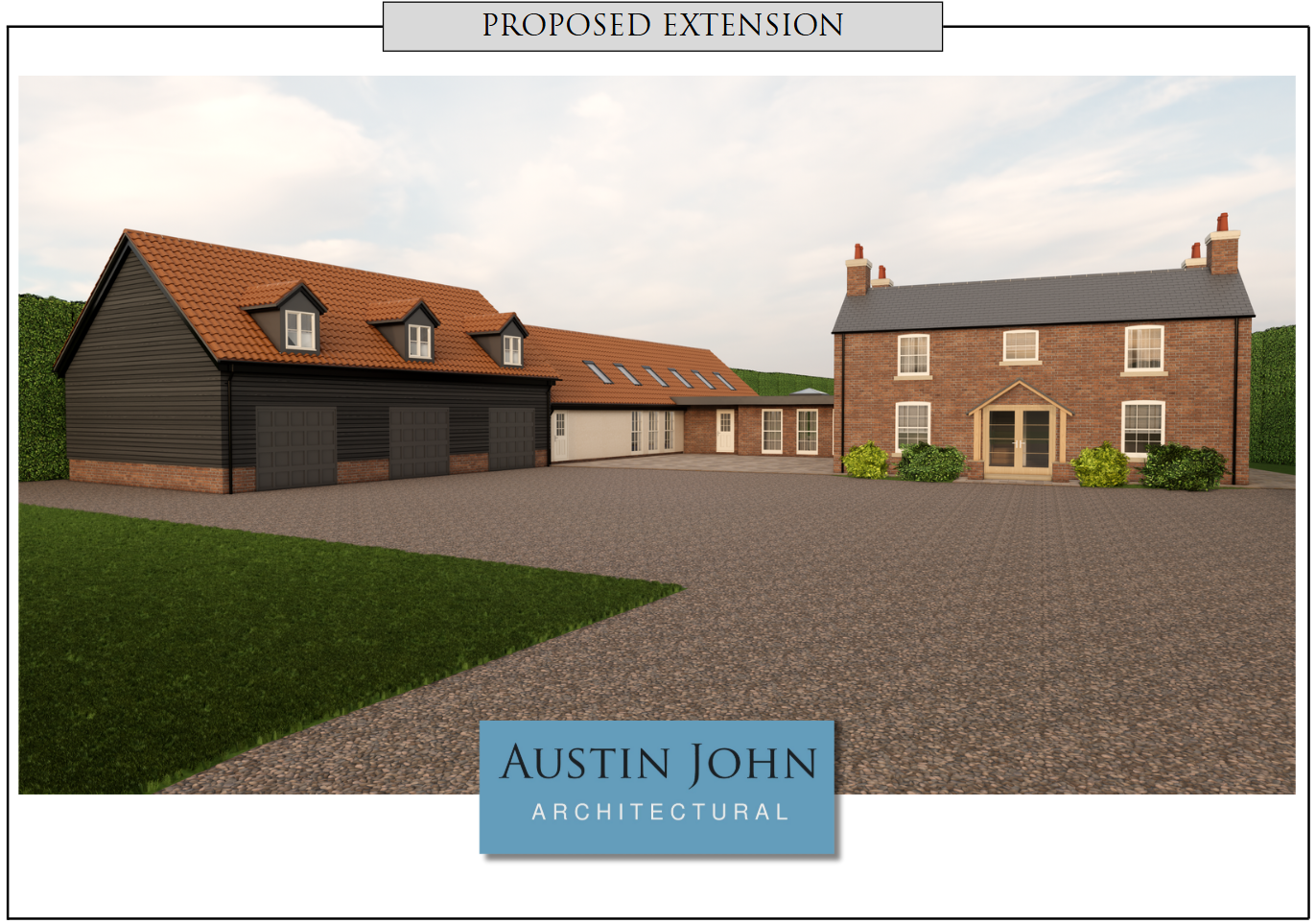The Project
Is this one of our most ambitious and transformative projects? We think it is definitely up at the top section of our lists of bold transformations! On the edge of Fosdyke village, this property is tucked away behind extensive trees and hedging which creates an idyllic haven for peaceful living. Having recently purchased the property, our clients asked us for designs to incorporate a new sunroom area, replacing the existing conservatory (which was in need of some TLC), a new 3 bay detached garage to replace the existing garage and stables, and lastly a pool house was needed to complete the brief. We explored various designs, from keeping the buildings separate, or combining the garage and pool house into one, but as this property benefits from a large plot, we decided to go bold and interconnect the designs!
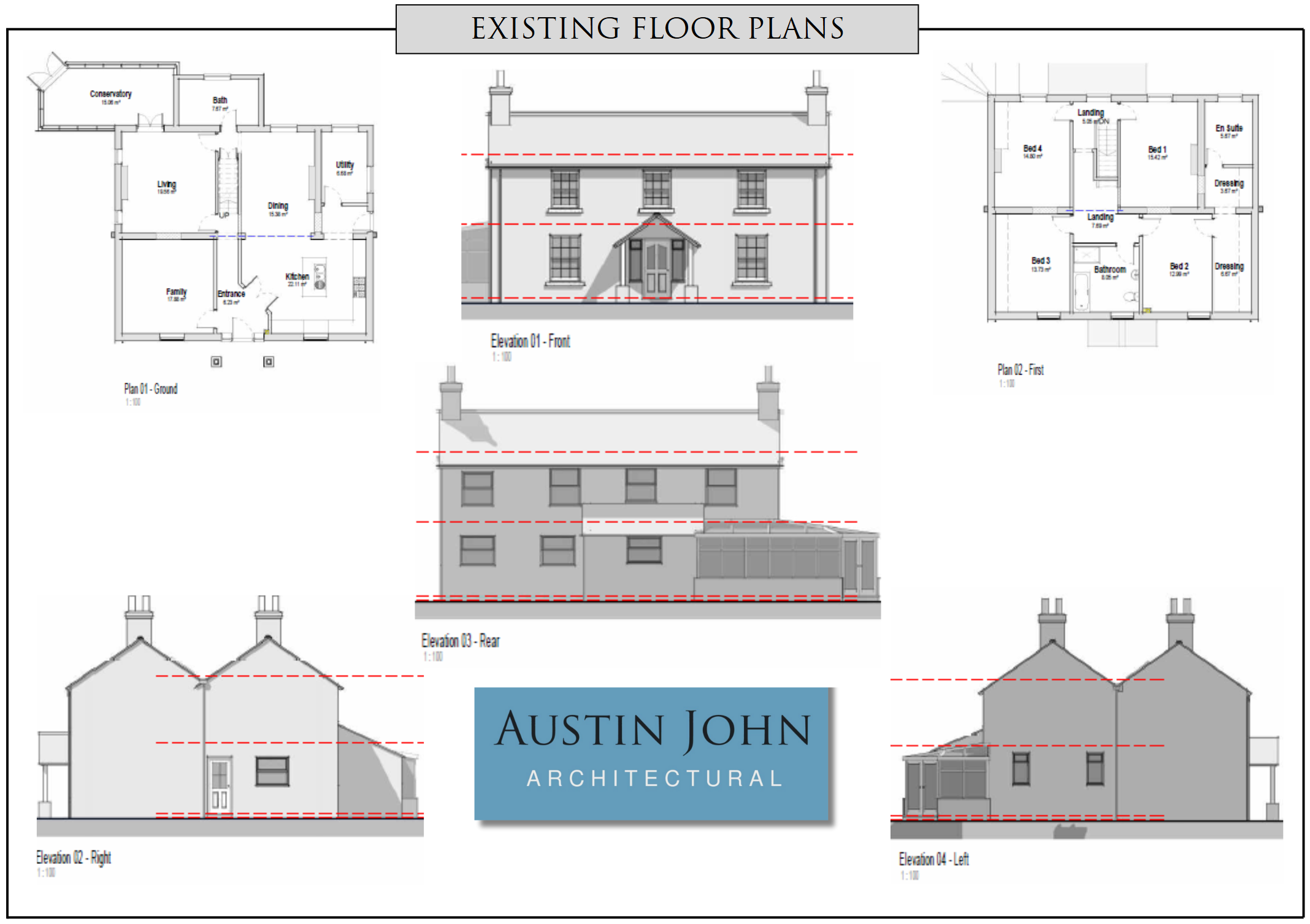
Interior and Exterior Transformation
Whilst restoring and improving this detached four-bedroom farmhouse-style home, our clients were finally ready to complete their vision - by adding a bold and beautiful extension that redefines what this property can offer. Their goal was clear: to create a seamless blend of modern leisure and comfort while maintaining the charm and warmth of the original home.
The proposed extension replaces an old conservatory with a striking sunlounge and bar area, surrounded by extensive glazing to bring in floods of natural light and panoramic views of the surrounding garden. This new space isn’t just about entertaining and offering space to all the family members - it’s the heart of the new layout, connecting the house to a luxurious indoor pool area.
From the pool, the layout flows directly into a three-bay garage, topped with a spacious and light-filled sewing and hobby room above. This upper-level studio space was carefully designed with dormer windows and a large feature gable window to ensure it feels bright, open, and inspiring - a perfect spot for creativity to flourish or a quiet retreat.
Inside the main house, the layout has been carefully adapted to enhance the day-to-day living experience, making way for fluid transitions between zones. The sunlounge, bar, and pool area all complement the more traditional rooms of the home, balancing the farmhouse feel with contemporary architecture.
This is more than just an extension - it’s a transformation that caters to every aspect of modern family life: relaxing, hosting, working, and unwinding.
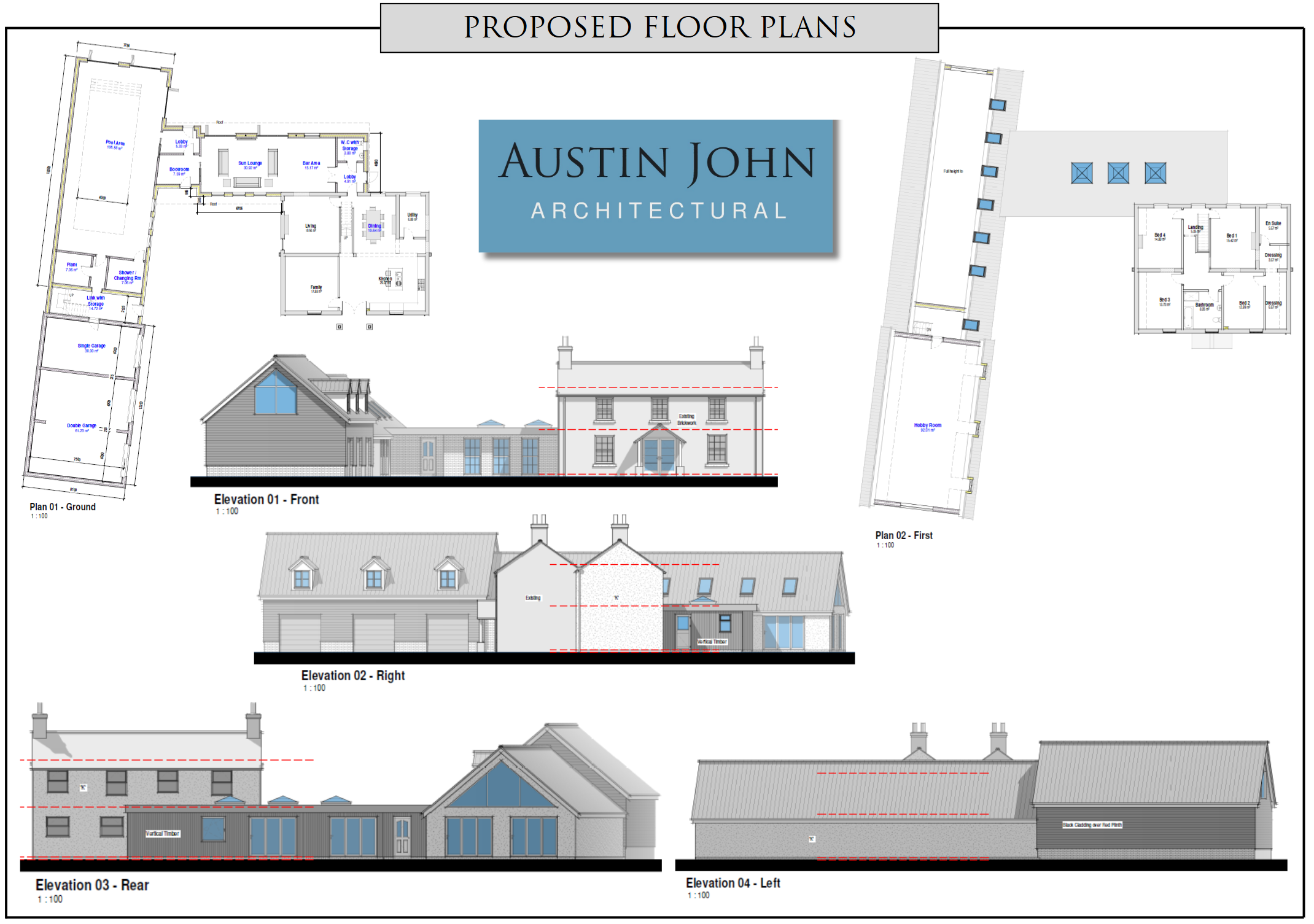
Submission to the Local Planning Authority
Because of the scale and range of the additions - sunlounge, pool, garage, and a new upper-storey room, this project required a detailed householder planning application. We worked closely with our clients to ensure every element was clearly visualised and included comprehensive floor plans and carefully rendered elevations to demonstrate the high-quality design approach.
We also paid close attention to the choice of materials, selecting finishes that complement the farmhouse-style aesthetic while delivering the innovative design and style needed for the more contemporary spaces.
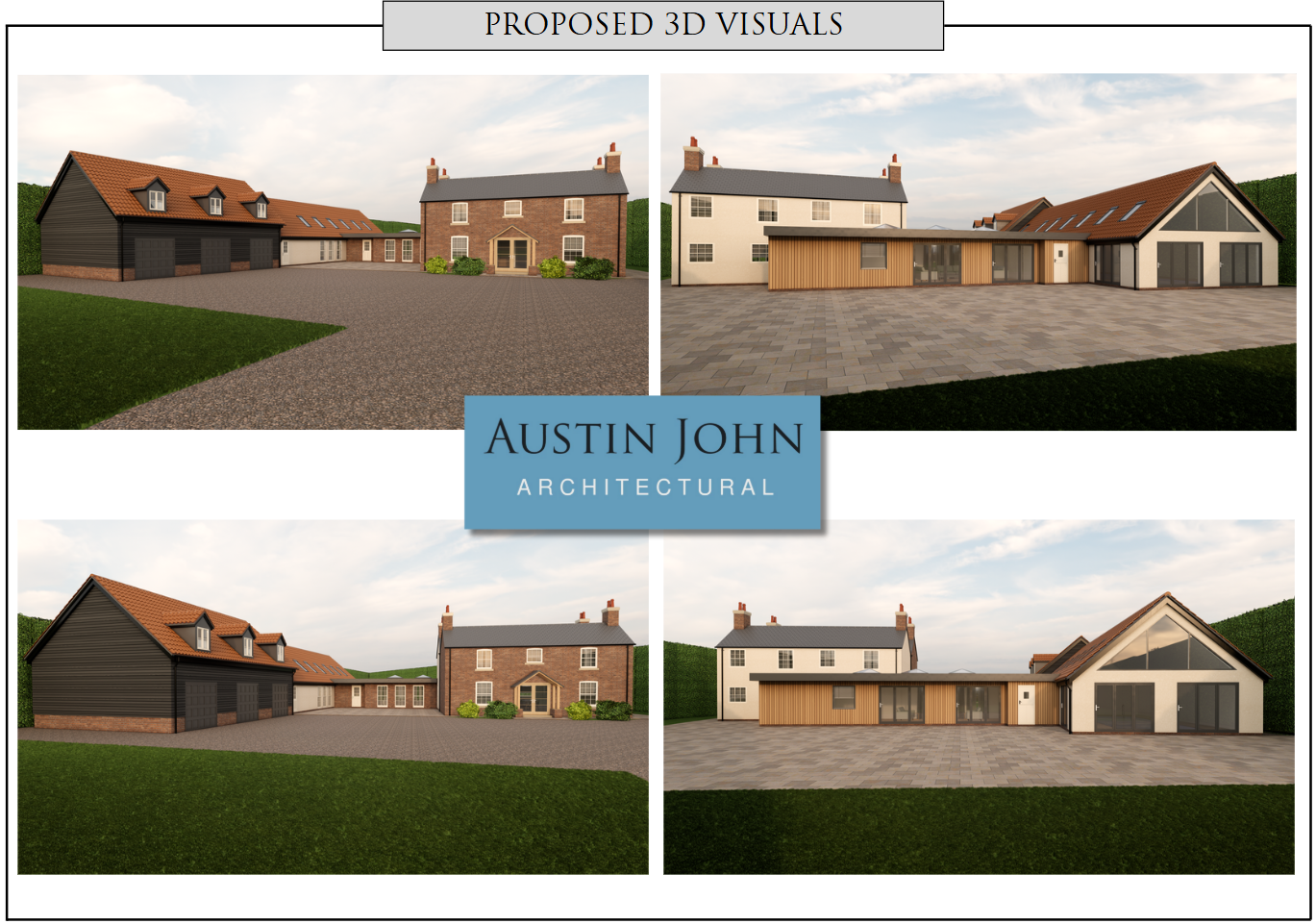
Redefining Modern Country Living
This project perfectly illustrates how traditional homes can be reimagined for 21st-century lifestyles. The new extension not only expands the living space but creates a variety of connected zones - each with their own feel and function - all centred around light, comfort, and flow.
Whether it’s relaxing by the pool, enjoying drinks in the bar, or spending time in the new creative studio, this home is now designed to be enjoyed in every sense. It’s a family home with purpose, personality, and longevity.
If you're thinking about transforming your property into something truly unique, we'd love to help. Get in touch for an in person consultation and let’s talk about what's possible for your home.
Keep up to date with our live projects and office adventures on our Facebook page.
- Click to share on Facebook (Opens in new window) Facebook
- Click to share on X (Opens in new window) X
- Click to share on LinkedIn (Opens in new window) LinkedIn
- Click to share on Pinterest (Opens in new window) Pinterest
- Click to share on WhatsApp (Opens in new window) WhatsApp
- Click to print (Opens in new window) Print
- Click to email a link to a friend (Opens in new window) Email
