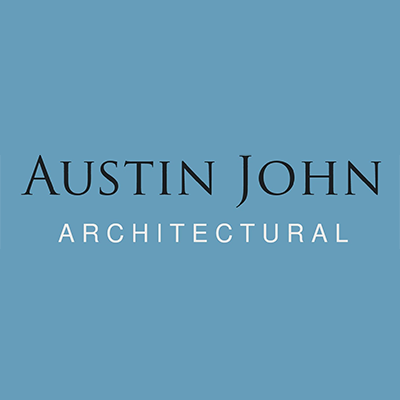The Project
Situated on a quiet country lane on the outskirts of Quadring, in Lincolnshire, is a wonderful, traditional farmers cottage. The existing cottage comprises of 2 bedrooms upstairs, with the bathroom, kitchen and living area on the ground floor, and the existing workshop lies within the barn attached to the right-hand side of the house. Our clients are wanting to create more space within this lovely cottage to make it more suitable for their needs, the most important changes were to create a main bathroom upstairs, and to knock-through and convert the existing workshop area in the barn to create large kitchen and utility area.

Interior and Exterior Transformation
We put forward some designs to incorporate everything our clients were wanting from their home and felt that a two-storey rear extension to replace the existing kitchen and utility area would create space for a new staircase leading to the new upstairs bathroom, as well as keeping the location of the existing shower room downstairs. Our clients are both keen gardeners who love to be outside, so they felt the creation of a larger utility area was a necessity, whilst still keeping the downstairs shower room too in case any muddy boots need washing off! We then designed the single storey rear extension to encapsulate the existing living room and barn doors and offer a light, airy space between the existing living room and barn which houses the newly converted kitchen and utility. We also added rear bifold doors and a rear utility door to make access out into the rear garden easier. These designs show how even modest extensions on existing homes can completely transform the interior space and creating your dream home might be easier than you think!

Once the floorplans were complete, we then started to consider external materials for the proposed extension. The existing cottage incorporates quite a few different shades of red cottage blend brick, so to try and find a brick to match the entire cottage might prove challenging. Using our 3D Architectural Visualisation software, we initially offered our clients 3 different finishes for their external materials with the options to incorporate other materials or colours if they wanted.
- Option 1 was to finish the new extensions in a Slate Grey cladding from Cedral Sidings, a high-quality cement board product, to offer a deep contrast to the existing brickwork
- Option 2 was to offer the same cladding product but in a different shade, this time we went for a slightly softer, and arguably more traditional contrast, choosing Tea Green
- Lastly, Option 3 was to visualise how the cottage extensions would look if a close brick match could be sourced. There are always different options when sourcing bricks, for a traditional cottage such as this, considering reclaimed handmade bricks from other older properties may be a viable solution.

Our clients decided that they really wanted to keep the cottage as traditional as possible so chose Option 3, creating a large, red brick cottage! We knew that they couldn’t go wrong with any of the options and being able to utilise our 3D Visualisation software made the decision-making process a lot smoother as we can offer views from all elevations, as well as wraparound videos so you can truly see every side of the property!
Whilst working on the designs for the extension and interior renovations, our clients realised that they would be short of a workshop! We designed 2 outbuildings to solve the storage (or lack of!) problem that all modern families face. The first outbuilding is a combination of a garage, carport and workshop, with barn doors to one fully enclosed garage space, a personnel door to the workshop and a carport with open fronts with enough parking for 2 standard cars. The second outbuilding was designed with gardening equipment in mind, with a large, covered storage area and enclosed store. These two outbuildings offer ample storage and workshop space for outdoor and motoring needs!

Submission to the Local Planning Authority
It does seem like there are a lot of elements to this project, but because we are only working on extending a residential dwelling and creating 2 outbuildings which are both ancillary to the dwelling, this application was able to be submitted under a householder planning application.
As with all of our projects, we made sure to include a range of our 3D architectural visualisation CGI’s for each of the proposed works, the extensions and both the outbuildings, to help planning officers visualise the ‘finished’ project. The decision notice for this project is due imminently but we have received positive comments on the proposed works so far, so we are hopeful that we will be granted a successful outcome.

This project is a really good example of how an extension can go a long way into completely changing the fundamental blueprints of a house. This traditional farm cottage with only one downstairs bathroom now has the designs to be transformed into a slightly larger, but still traditional 2-bedroom cottage but with the added benefit of a main bathroom upstairs to serve the two bedrooms, and a large utility and downstairs shower room to suit the needs of living in the countryside!
Wondering whether you can transform your home to create new spaces that work for your lifestyle? Please do get in touch today for a free initial consultation.
Keep up to date with our live projects and office adventures on our Facebook page.
- Click to share on Facebook (Opens in new window) Facebook
- Click to share on X (Opens in new window) X
- Click to share on LinkedIn (Opens in new window) LinkedIn
- Click to share on Pinterest (Opens in new window) Pinterest
- Click to share on WhatsApp (Opens in new window) WhatsApp
- Click to print (Opens in new window) Print
- Click to email a link to a friend (Opens in new window) Email

