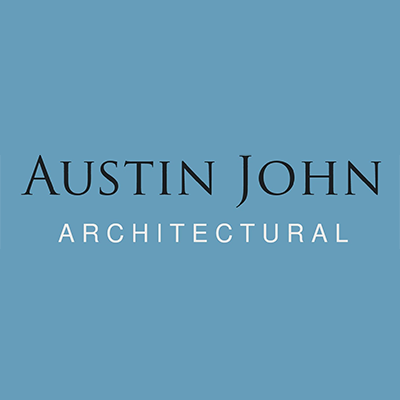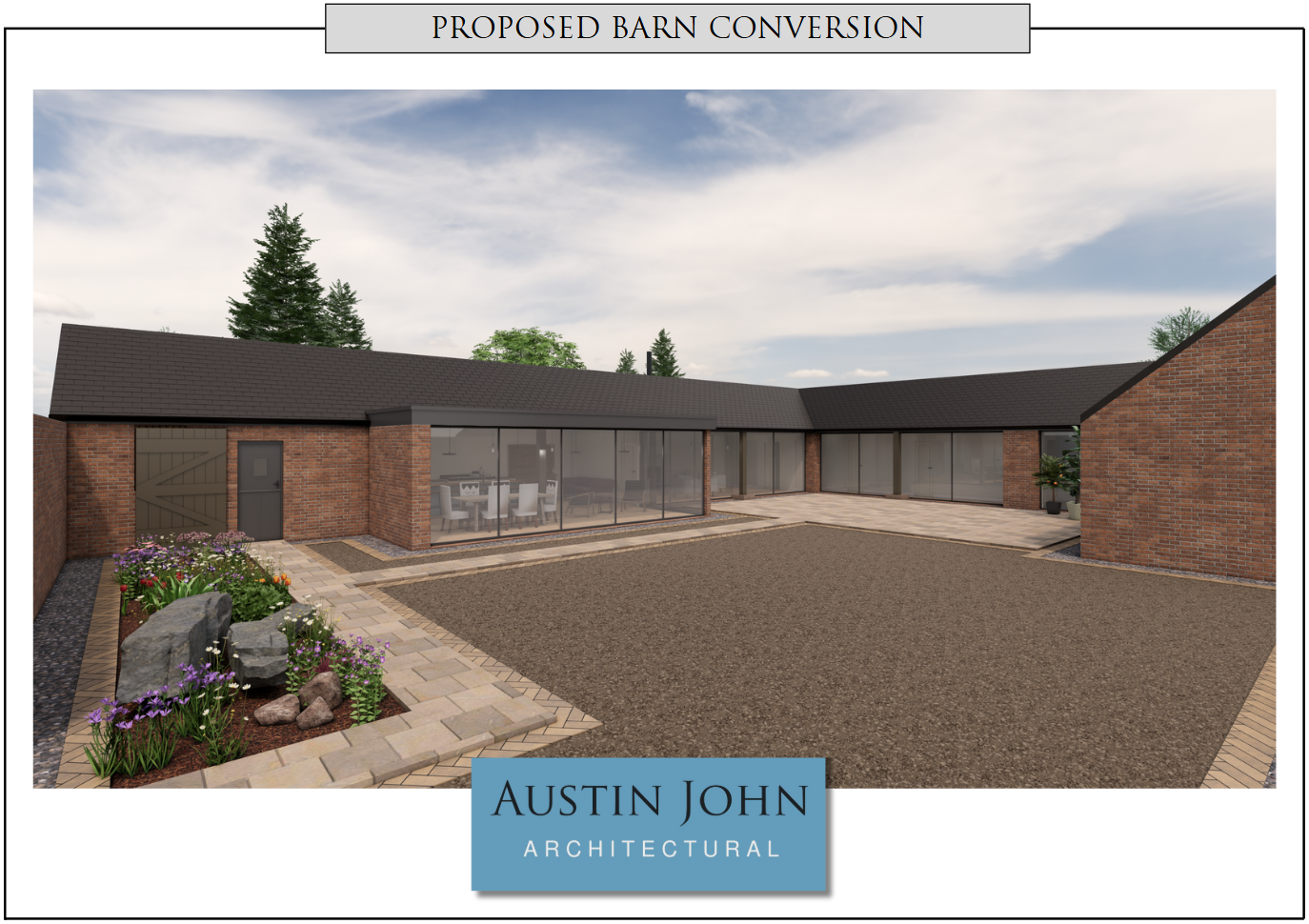The Project
There’s something truly special about breathing new life into historic agricultural buildings - especially when the result is a warm, modern home that celebrates the building’s original character. This project focuses on the transformation of a former cattle barn, part of a wider farm, into a bright and inviting single-storey contemporary family home.
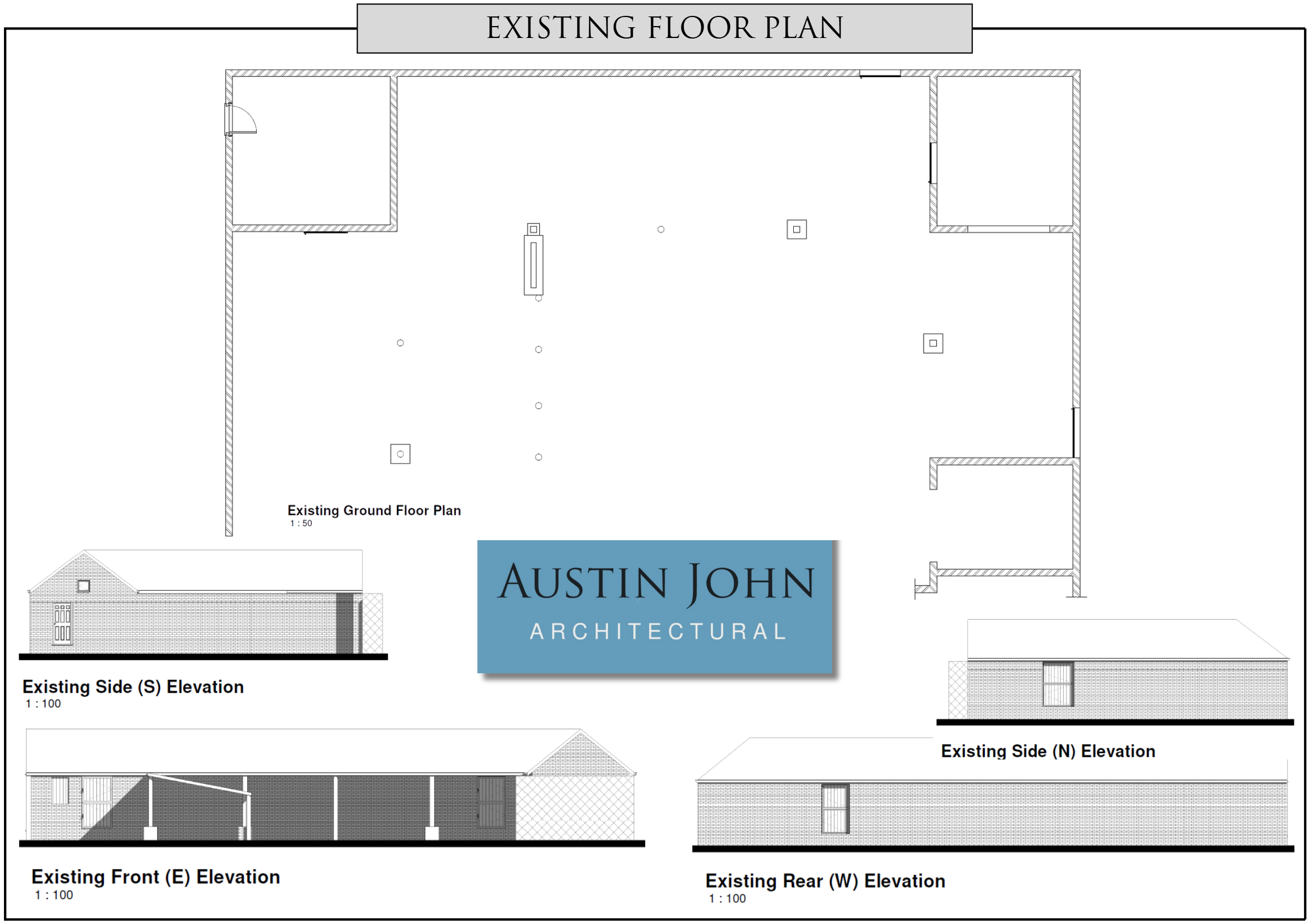
Blending Structure and Light
Previously an open-fronted, L-shaped barn, the structure was supported by traditional stanchions, with no enclosing front walls and minimal protection from the elements. It had long served its purpose as a working agricultural space, but our clients saw its potential for something very different: a home that felt both spacious and light yet still connected to its rural past.
Key to this transformation is the clever use of structural glass. Rather than enclosing the barn with traditional walls, the design incorporates full height glazed frontages, which serve a dual purpose: they maintain the openness and transparency of the original barn structure while also providing essential structural support to the roof where the stanchions once stood alone.
This approach allows the home to be flooded with natural light, while offering panoramic views across the courtyard garden - once the hard-standing for cattle, now reimagined as a private and peaceful outdoor space.
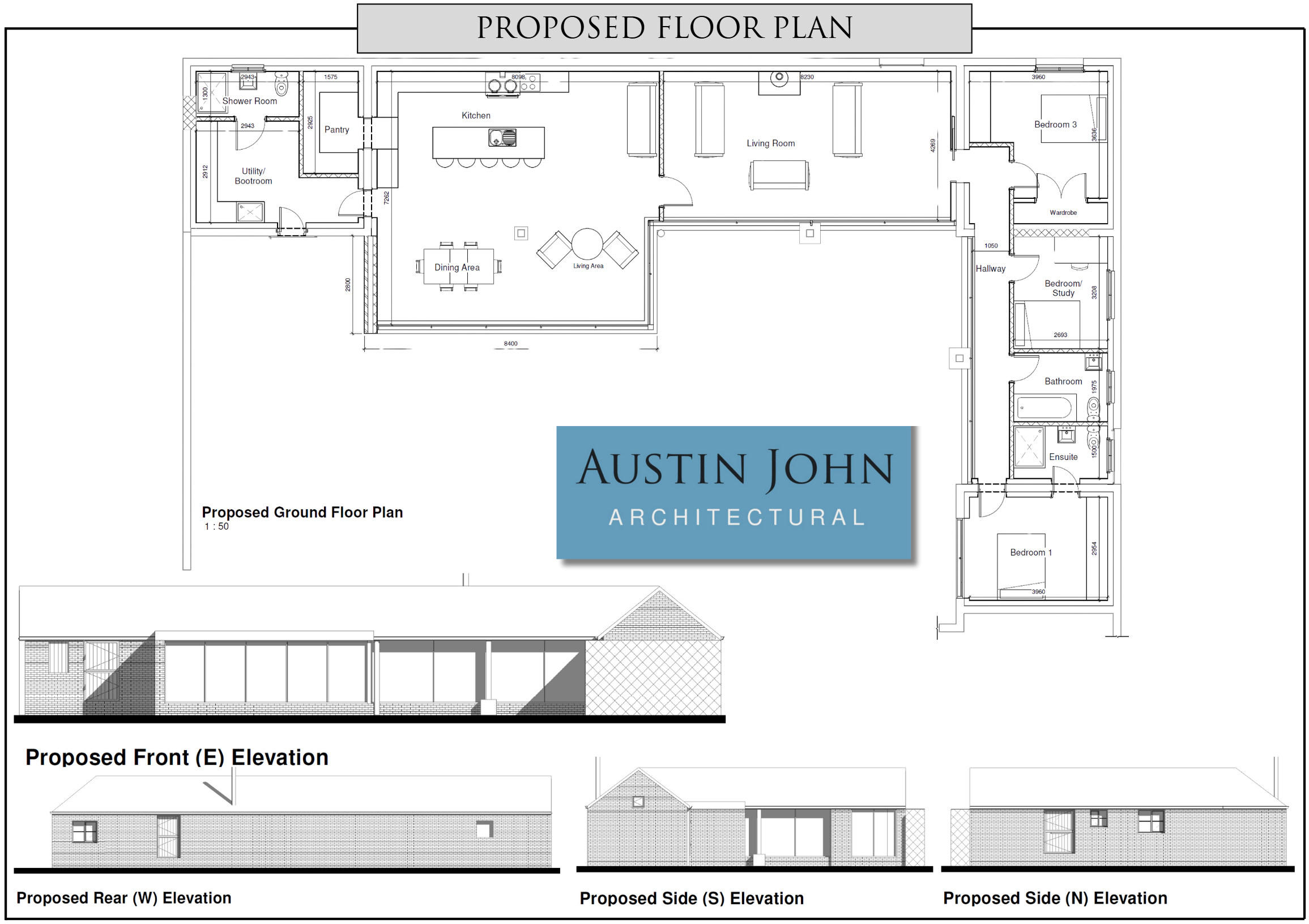
A Thoughtfully Designed Layout
The design centres around a generous open-plan kitchen, dining, and living space, created by infilling the barn’s existing footprint and adding a 2.2m-deep x 8.4m-wide extension. This new addition allows for expansive family living while keeping the form and flow of the barn intact.
Off the kitchen sits a pantry, providing practical ambient storage and freeing up worktop space - an essential touch for a clean, clutter-free kitchen aesthetic.
A separate living room provides a cosy retreat, complete with a log burner to make winter evenings feel snug and atmospheric. Like the main living area, it also features a fully glazed wall to the front, ensuring uninterrupted views to the courtyard beyond.
Three bedrooms are tucked neatly into the plan, including a master suite with full height glazing for light and ventilation, which also meets the required emergency escape standards. The two additional bedrooms and the family bathroom are accessed via a glazed hallway, so even internal circulation spaces benefit from the connection to light and landscape.
Breathing Life into Every Corner
This project makes the most of the barn’s L-shaped footprint, ensuring every inch of space is thoughtfully utilised. From the open-plan entertaining zone to the quiet sleeping quarters, every area has been designed with functionality, flow, and natural light in mind.
The end result is a home that not only celebrates the barn’s agricultural heritage but embraces the comforts of contemporary family living. It’s a perfect balance between rural charm and modern elegance.
Submission to the Local Planning Authority
We have submitted pre-application advice for this project through to the Local Planning Authority. This proposal is a large change to the current use of the building so we want to make sure we involve the Local Planning Authority right from the start, to have the best chance at succeeding with this innovative, contemporary design. We have submitted detailed floor plans and striking 3D visualisations to clearly demonstrate the impact and design quality of the proposed barn conversion.
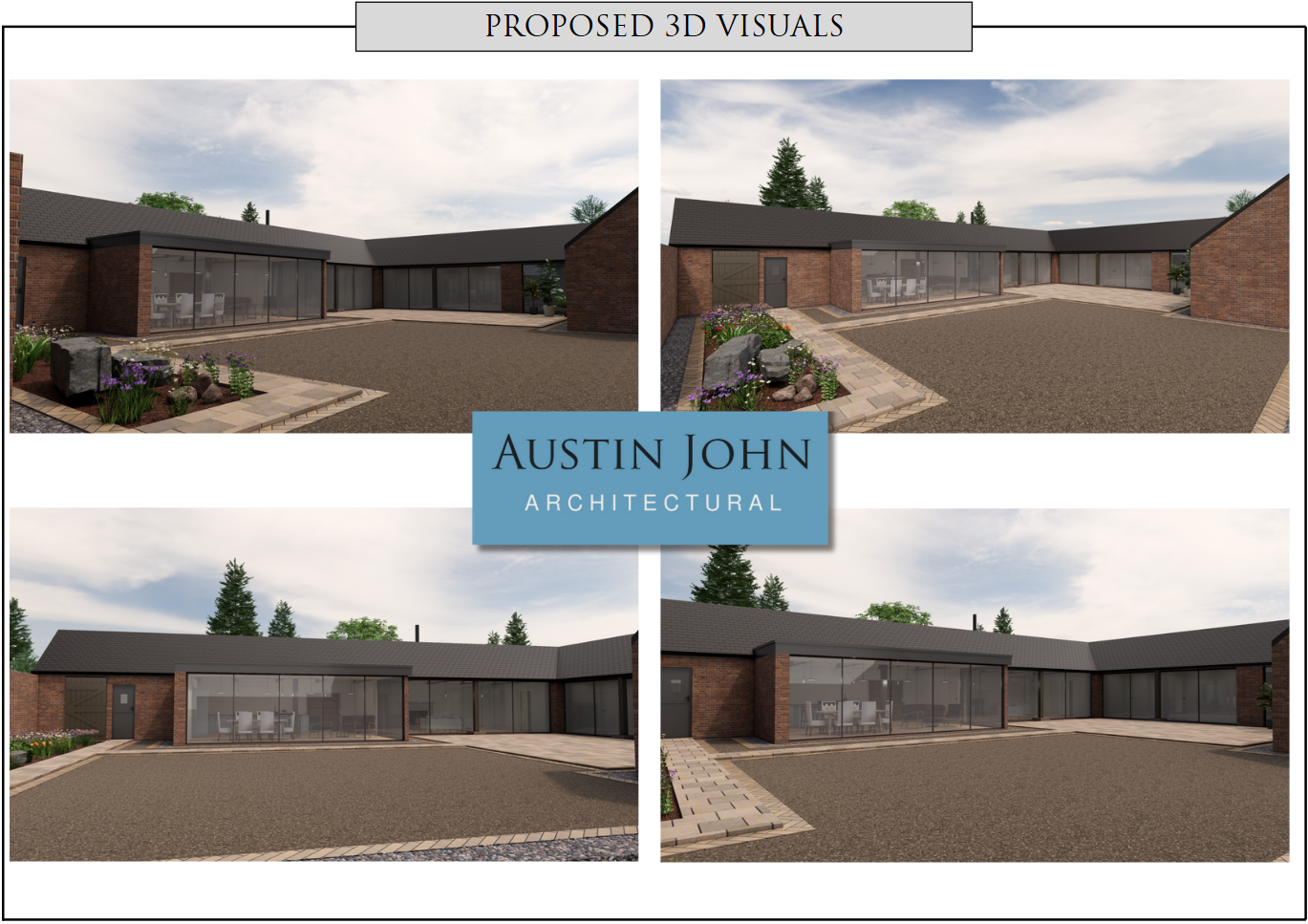
Creating Homes with a Story
We love working with character-filled buildings like this. Projects like these are a chance to preserve local charm whilst giving new purpose to structures that might otherwise be lost. This barn conversion shows just how adaptable and beautiful these rural buildings can be with the right vision and architectural care.
If you're thinking about converting a barn or restoring a older building into a functional, modern space - get in touch, we offer an in person initial consultation, and our team would be delighted to help you bring your ideas to life.
Keep up to date with our live projects and office adventures on our Facebook page.
- Click to share on Facebook (Opens in new window) Facebook
- Click to share on X (Opens in new window) X
- Click to share on LinkedIn (Opens in new window) LinkedIn
- Click to share on Pinterest (Opens in new window) Pinterest
- Click to share on WhatsApp (Opens in new window) WhatsApp
- Click to print (Opens in new window) Print
- Click to email a link to a friend (Opens in new window) Email
