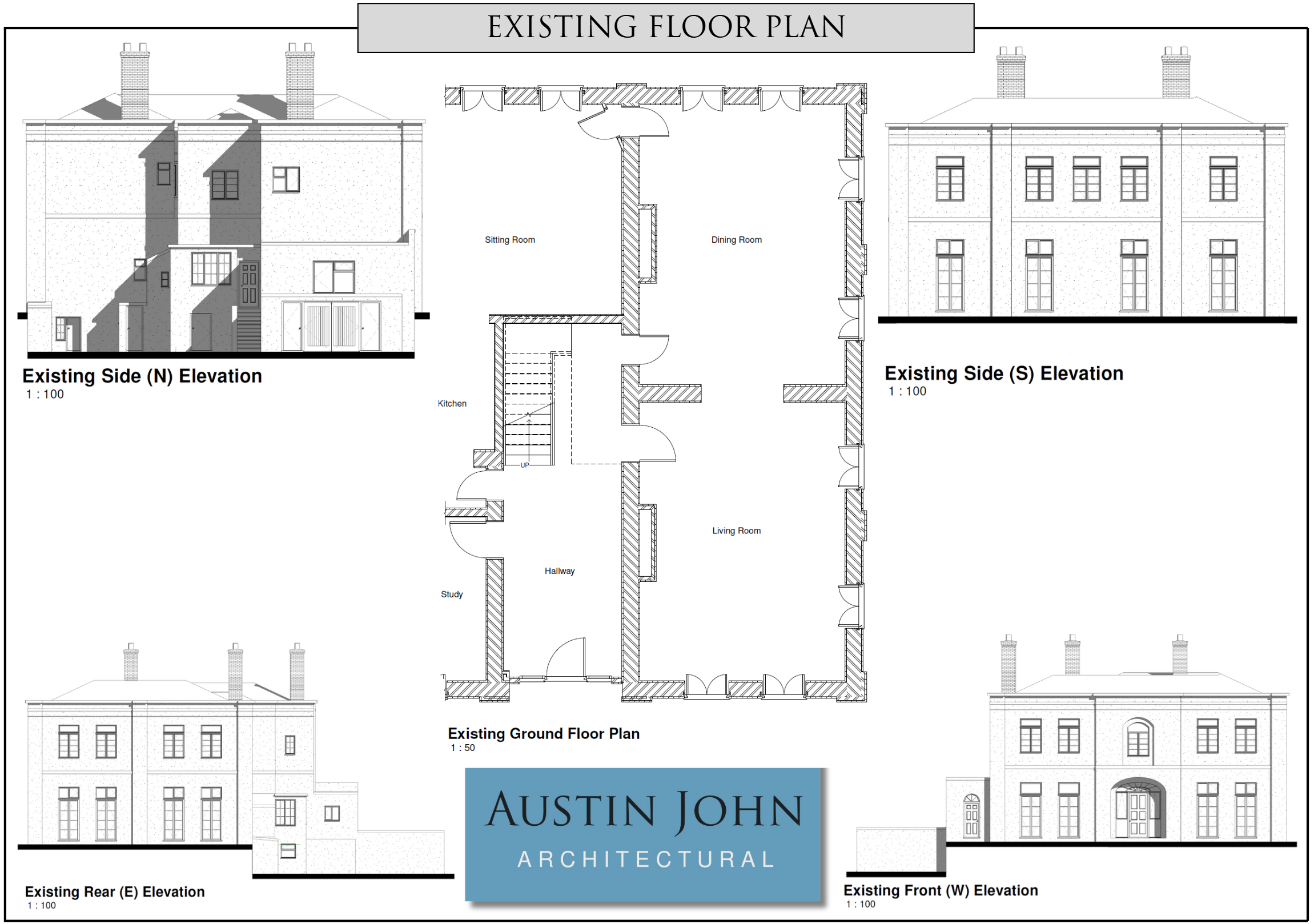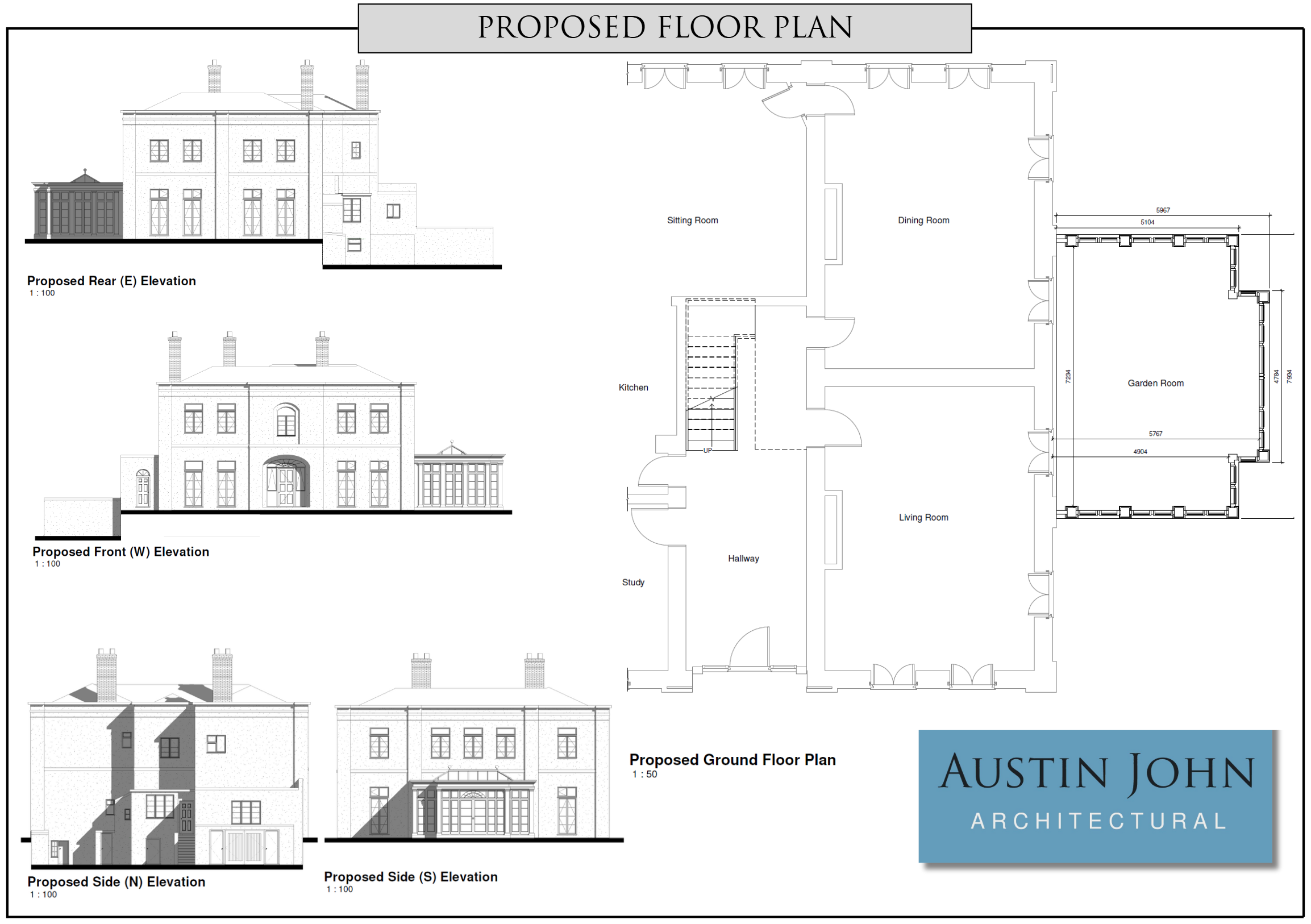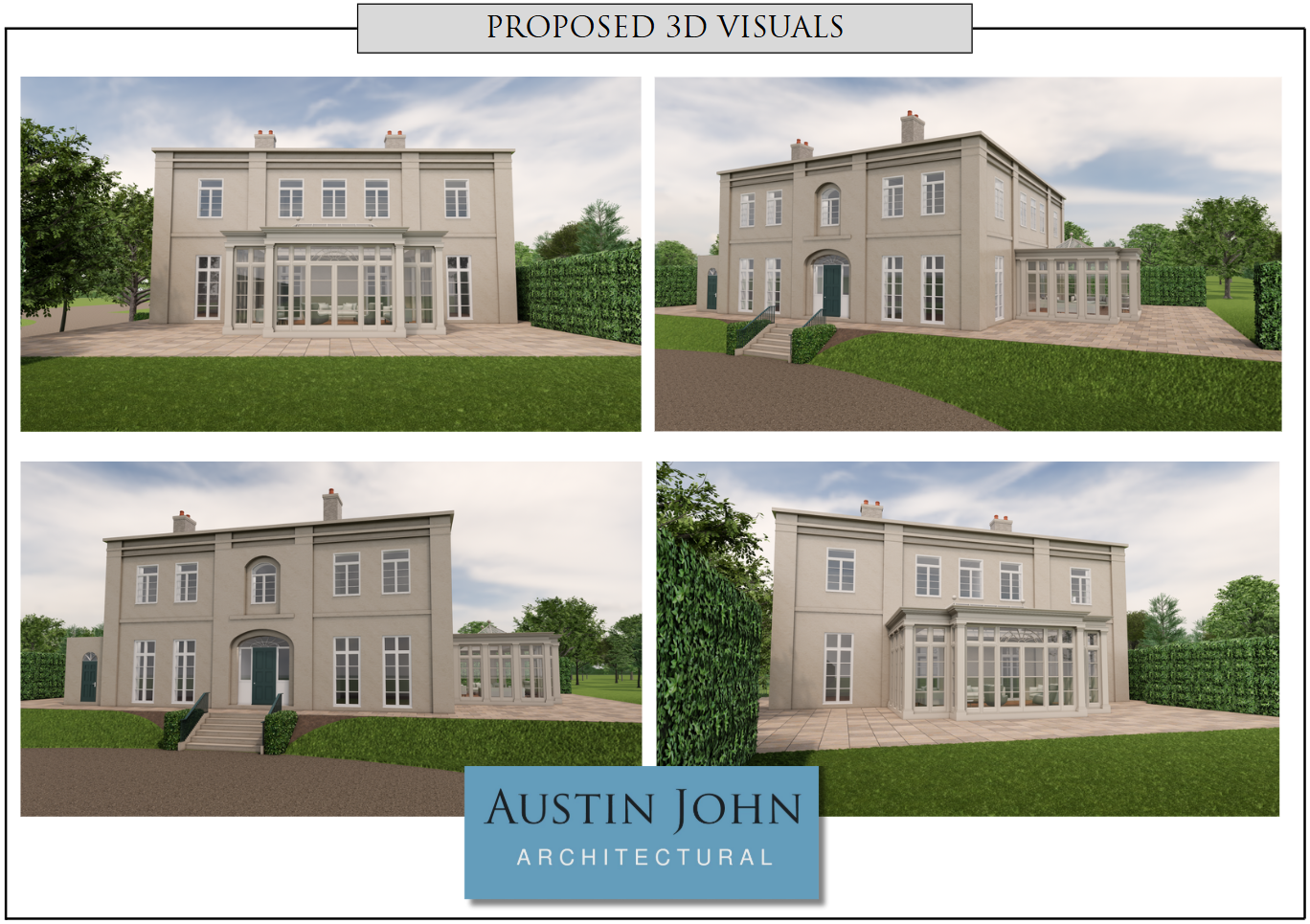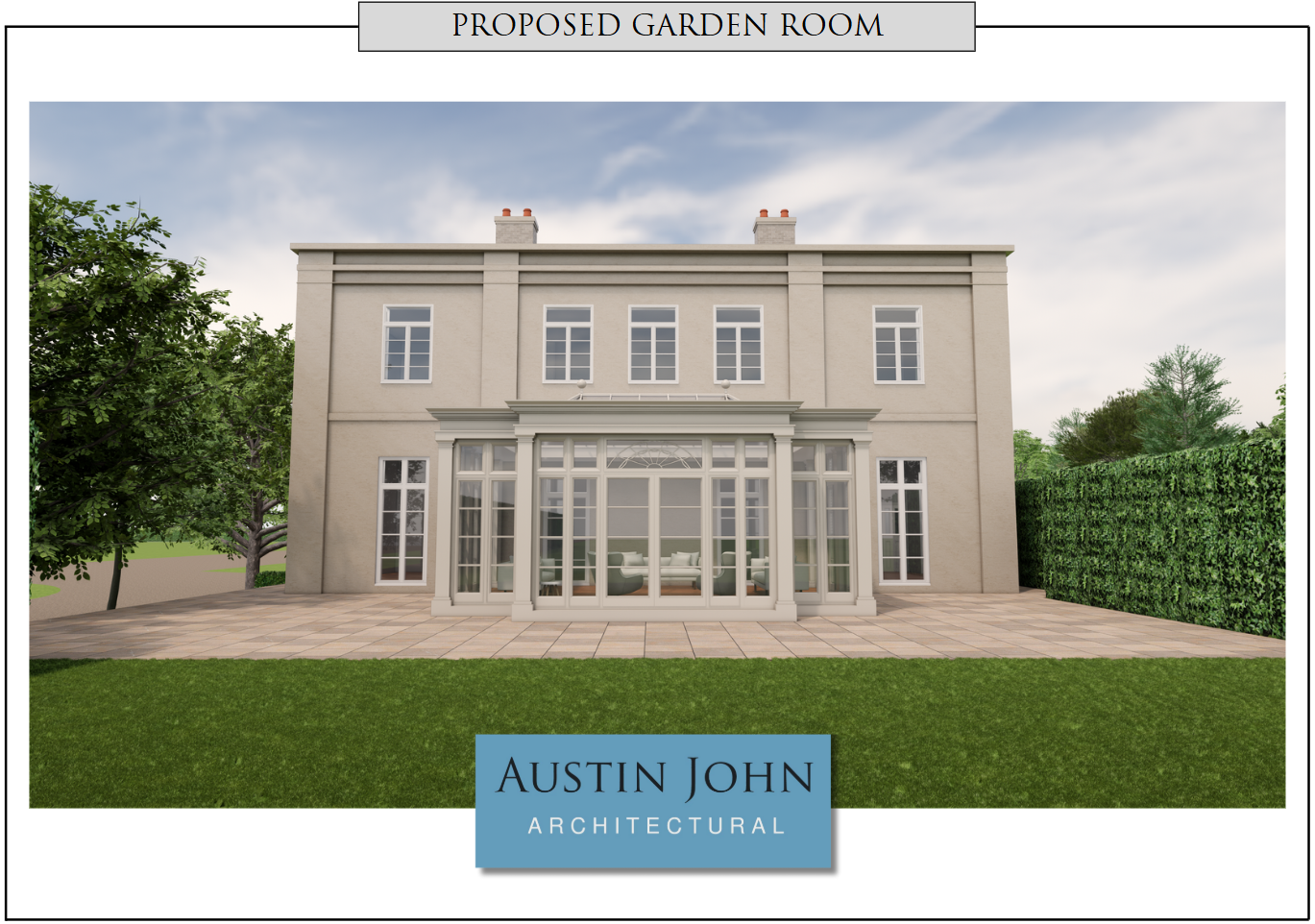The Project
On the outskirts of Boston, our clients have recently acquired West Skirbeck House, a distinguished Grade II Listed Georgian residence on the edge of Boston, which is as architecturally grand as it is historically significant. Built in the early 19th century, the house features rendered walls, fine sash windows, and a hipped slate roof - classic hallmarks of early Georgian design. With such a rich history and a prominent place within the landscape, any proposed changes needed to be thoughtful, sympathetic, and above all, reversible.
Our clients approached us with a desire to create a new space, a sensitive addition to their historic home, that would allow them to enjoy their beautifully kept gardens throughout the year - a room filled with natural light, yet entirely in keeping with the grandeur and legacy of their home. The solution? A traditional orangery-style garden room, designed not only for elegant everyday use, but with utmost respect for the listed status of the building.

Designing for Heritage
Because West Skirbeck House is listed, every detail of the proposed orangery needed to be carefully considered. Our approach was driven by two key principles: minimal impact to the original fabric of the building, and architectural harmony with the existing house and its surroundings.
To maintain the integrity of the historic structure, the orangery has been designed as a freestanding yet visually integrated addition, using the footprint of the existing patio. Its connection to the main house will be made through existing window openings - converted into glazed French-style doors, designed to match those already found throughout the property.
The orangery itself will feature traditional timber pilasters, a roof lantern, and large glazed panels - creating a bright, timeless space that complements, rather than competes with, the main house. Importantly, the construction is fully reversible and independent of the listed structure, making it a respectful enhancement rather than a permanent alteration.

Bringing the Outdoors In
Beyond the heritage sensitivities, this orangery will offer something very special: a peaceful, sunlit space that connects the home to its magnificent gardens. With its generous glazing, the room will provide panoramic views across the landscaped grounds, offering a warm and welcoming spot to enjoy nature year-round.
Whether it’s used for reading, dining, relaxing, or entertaining, the orangery will act as a serene extension of the home - somewhere to enjoy the rhythm of the seasons in comfort and style.
Submission to the Local Planning Authority
We submitted this application through to Local Authority under a standard householder application including detailed floor plans and striking 3D visualisations to clearly demonstrate the impact and design quality of the proposed extensions. A separate Listed Building Consent application was also required, due to the Grade II Listing of West Skirbeck House.
Our sensitive design approach helped illustrate how this elegant garden room would sit naturally within the existing grounds and complement the main dwelling and offer a light filled twist for garden views.

Planning Permission Granted!
This wonderful project recently was only recently granted planning permission, and all of our team are excited to watch the progress of this striking garden room come to life within the meticulously cared for gardens. We received positive feedback on the application from the planning officers and also members of the local community too, our 3D visualisations giving an accurate impression of what the project will look like once complete.
Where Tradition Meets Modern Living
This project is a wonderful example of how modern design can sit effortlessly alongside historical architecture - when done with care, craftsmanship, and a deep respect for heritage. We’re proud to have worked on such a prestigious home, ensuring our clients can enjoy modern comfort without compromising the legacy of West Skirbeck House.
If you own a listed property and are wondering how to create more space while staying true to its history, we’d love to help. Get in touch for a free, no-obligation consultation - we’ll guide you through the process every step of the way.
Keep up to date with our live projects and office adventures on our Facebook page.
- Click to share on Facebook (Opens in new window) Facebook
- Click to share on X (Opens in new window) X
- Click to share on LinkedIn (Opens in new window) LinkedIn
- Click to share on Pinterest (Opens in new window) Pinterest
- Click to share on WhatsApp (Opens in new window) WhatsApp
- Click to print (Opens in new window) Print
- Click to email a link to a friend (Opens in new window) Email

