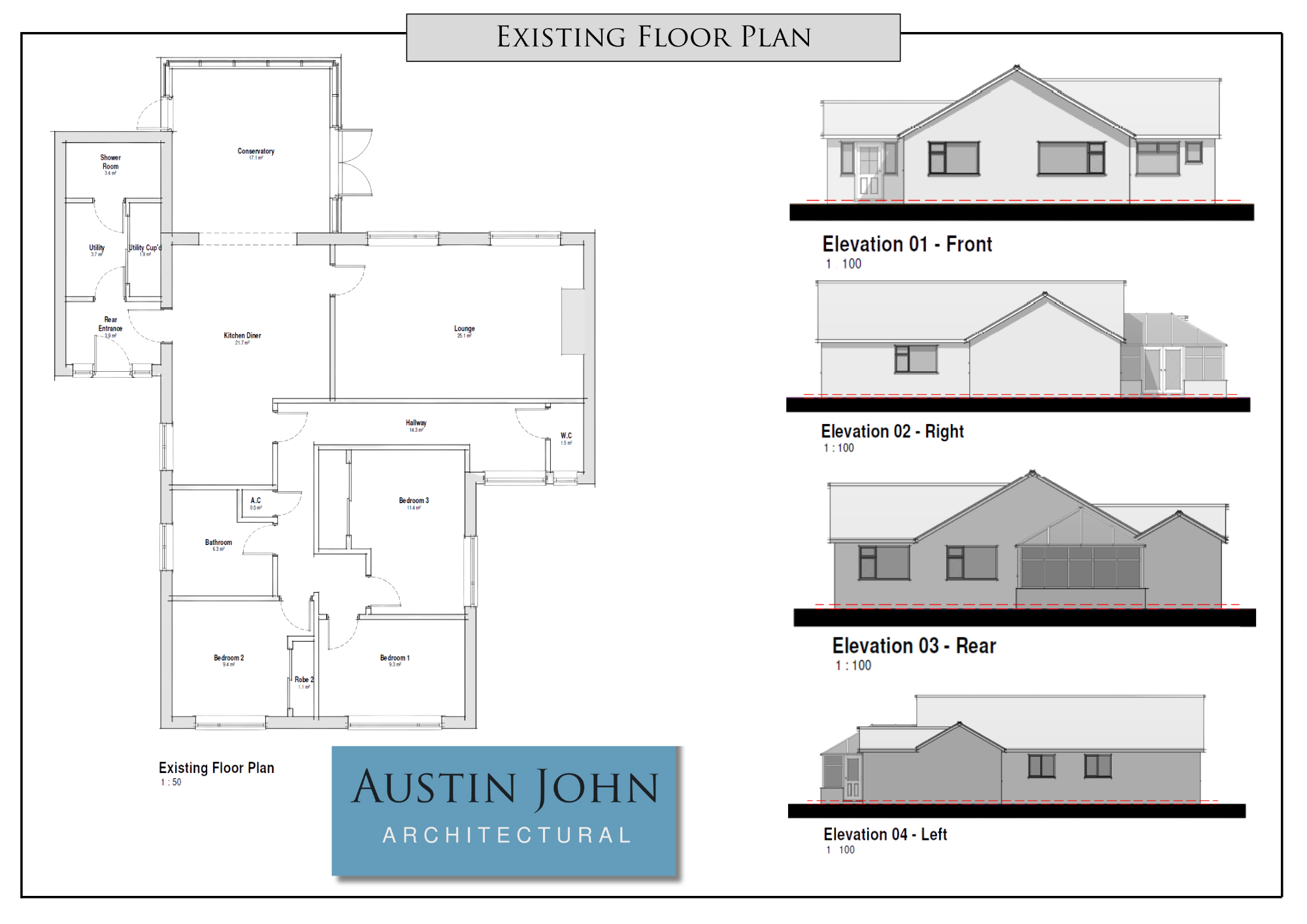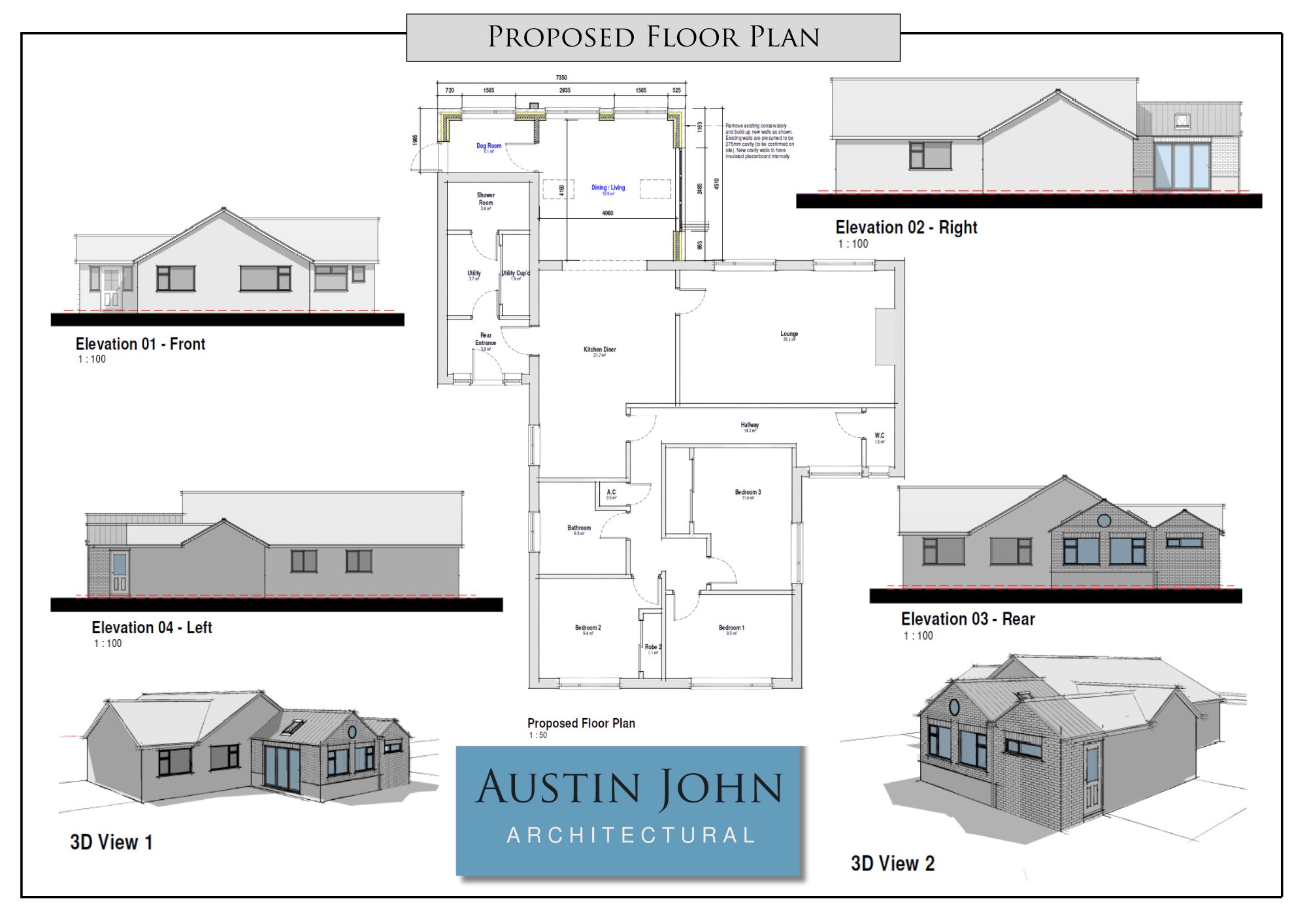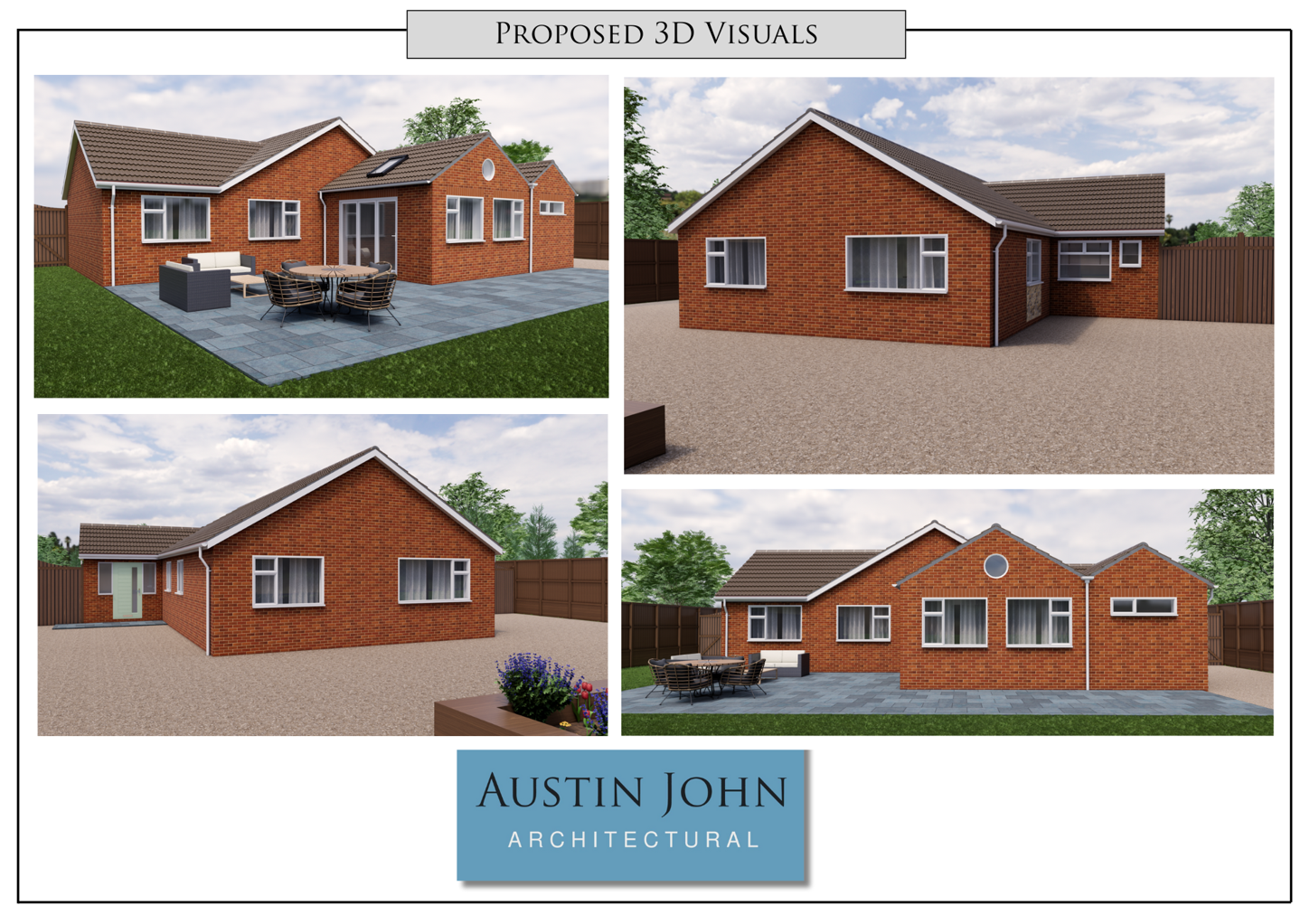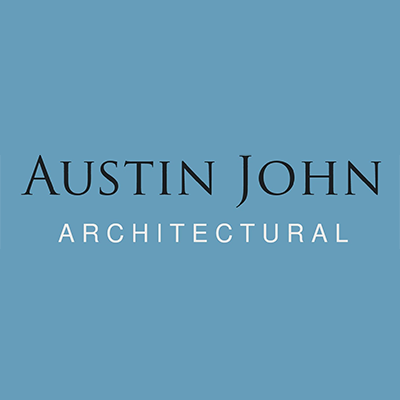The Project
Transforming a conservatory into a space that is useable every day of the year is always a very popular project, and this is exactly what our clients near Long Sutton wanted to embark on. Conservatories are wonderful areas to admire the outdoor views on the days that they can actually be used! Due to the high ratios of glazing, they are often too warm to use in the summer months and too cold in the winter as there is little insulation to retain the heat, meaning there is often the feeling of wasted space with a conservatory in comparison to other rooms in the home. For our clients, they felt that this unutilised space could be an opportunity to enlarge their existing kitchen/dining area to expand into a dining/living area. We were provided with such a detailed brief for this project that the initial layout was in place right from the start, but we took the time to explore different levels of glazing and door widths to ensure the perfect balance for a light-filled living area.

Interior and Exterior Transformation
Our clients had already envisioned the new area that they wanted to create through the conservatory conversion, so we explored the idea of squaring-off the rear of their home to give a symmetrical appearance, which led to the single storey rear/side extension. This new area provides a space for our clients to dry the muddy paws of their four-legged family members over the winter months, as well as providing access to the other side of their garden through the new external door.
We were able to design this transformation using the foundations of the existing conservatory, which may not be possible in all cases as some conservatories are not built to a standard construction. The new brickwork will be erected on top of the existing, new bifold doors installed as well as 2 large windows, 2 Velux roof lights, and a traditional style circular window in the apex of the rear wall. This design creates a dining/living area that is flooded with light and has the added bonus of sufficient insulation to keep the room useable all year round, without compromising on the wonderful views across the fields that this bungalow benefits from.
This proposal is a great example of how some small changes can lead to a striking difference in the dynamics of a home, and utilising an existing footprint can offer better value for money in a home transformation project.

Submission to Local Planning Authority
This modest project was submitted to Local Authority under a householder planning application, and has so far been well received, with a decision anticipated soon. We always make sure to include as much detail as possible at this stage so the planning officers can make an informed decision. Little details we made sure to include were the soldier course brick headers above the new openings in the new dining/living area, which are shown on both the planning drawings and the 3D visualisations, this gives a traditional appearance which blends in seamlessly with the existing bungalow.

Planning Permission Granted
This conservatory conversion project has very recently been granted planning permission, and with a builder already lined up, we cannot wait to see the progress from an area that was rarely used, to a space that will become a vital part of the home. The next steps for our office are preparing the drawings for building regulation approval, then our clients are ready to commence.
If you think your home would benefit from a conservatory conversion, garage conversion, or creation of a new space, we'd love to help. Get in touch today for an in person initial consultation and we can work with you to get the best from your home.
Keep up to date with our live projects and office adventures on our Facebook page.
- Click to share on Facebook (Opens in new window) Facebook
- Click to share on X (Opens in new window) X
- Click to share on LinkedIn (Opens in new window) LinkedIn
- Click to share on Pinterest (Opens in new window) Pinterest
- Click to share on WhatsApp (Opens in new window) WhatsApp
- Click to print (Opens in new window) Print
- Click to email a link to a friend (Opens in new window) Email

