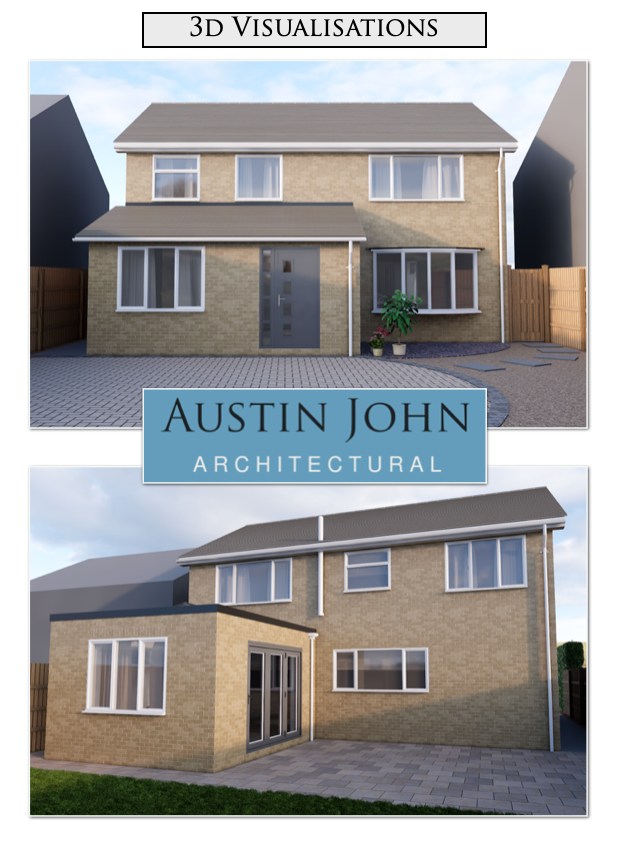The Project
Our brief was to convert this family's existing conservatory into with a well insulated room of standard construction which can be used all year round.
Conservatories are great on the 4 days a year that you can actually use them! They're usually either too hot or too cold, or too noisy when it's raining or windy (which is at least once a week here in England!). Our clients were looking for a room that they didn't have to rely on the weather to use as well as creating a larger porch and converting their garage into more useable space.

Architectural Design
From the scale floor plans our clients instructed us to prepare Architectural Designs for Planning Permission. We were also proposing a modest front extension to include a garage conversion and new entrance, allowing enough storage space for shoes and coats!

3D Architectural Visualisations
This project is a great example of showing how a modest rear extension on the footprint of the existing conservatory will work for the growing family, who choose to use this space as a dining room opening out onto their patio. To aid both the clients and the local Planning Authority on how the project will look once completed, we created some 3D architectural visualisations which come as standard with our architectural design services. These images really help to see how the space will be utilised, and how the changes look in real time. You can check out more of our 3D visualisation examples here

- Share on Facebook (Opens in new window) Facebook
- Share on X (Opens in new window) X
- Share on LinkedIn (Opens in new window) LinkedIn
- Share on Pinterest (Opens in new window) Pinterest
- Share on WhatsApp (Opens in new window) WhatsApp
- Print (Opens in new window) Print
- Email a link to a friend (Opens in new window) Email
